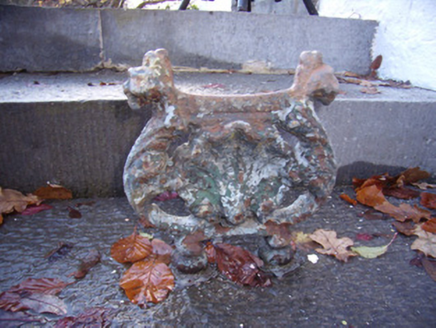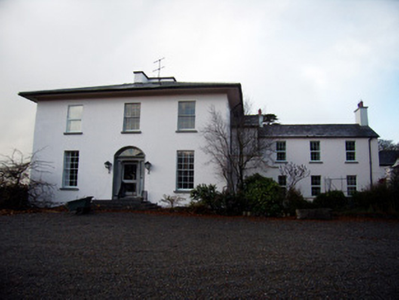Survey Data
Reg No
21904027
Rating
Regional
Categories of Special Interest
Architectural, Artistic
Original Use
Country house
In Use As
Country house
Date
1770 - 1790
Coordinates
168829, 129660
Date Recorded
04/12/2007
Date Updated
--/--/--
Description
Detached three-bay two-storey country house, built c. 1780, with three-bay return. Single-bay two-storey over basement addition and three-bay two-storey over basement addition to north elevation, with single-storey three-bay conservatory addition to rear. Hipped slate roof with projecting eaves, having rendered chimneystack. Pitched slate roof with rendered chimneystacks to additions, hipped slate roof to conservatory. Some cast-iron rainwater goods. Lined-and-ruled rendered walls. Square-headed window openings with tooled limestone sills having some six-over-six pane timber sliding sash windows, some one-over-one pane timber sliding sash windows and some nine-over-nine pane replacement uPVC sliding sash windows. Elliptical-headed door opening with tooled limestone doorcase. Timber panelled door with recent outer timber framed glazed door, flanked by tooled stone panels to doorcase. Spoked fanlight over. Door approached by tooled limestone steps. Cast-iron bootscraper to steps. Door flanked by cast-iron wall-mounted lamps. Square-headed door openings to north addition with timber half-glazed panelled door. Courtyard to north of house with recent paved yard area. Walled to east with rendered wall having square-headed door opening with sliding sheet-metal door. West range of outbuildings comprising three-bay two-storey building with single-bay single-storey addition to east. Hipped slate roof. Rendered walls. Square-headed openings and segmental headed window opening with render sills and timber framed windows. Square-headed door opening with timber and glass panelled door. Segmental-headed door openings with tooled limestone surrounds and double-leaf timber battened doors. Six-bay north range with pitched slate roof. Rendered walls. Square-headed openings with render sills and timber framed windows. Square-headed door openings with timber panelled half-glazed doors with rectangular overlights. Tooled limestone steps to terraced grounds.
Appraisal
This country house is of balanced proportions, retaining much of its original form and a strong sense of its character. The house's elegant façade is enlivened by the retention of timber sliding sash windows and by the restrained yet well executed doorcase. The doorcase is further enhanced by steps and bootscraper. The outbuildings to the north mirror this formal style, with interesting features such as the tooled stone surrounds to arches. The house along with the associated outbuildings and gate lodge form an attractive and interesting group on a slightly elevated site in the landscape.



