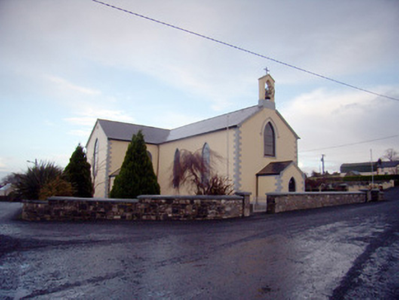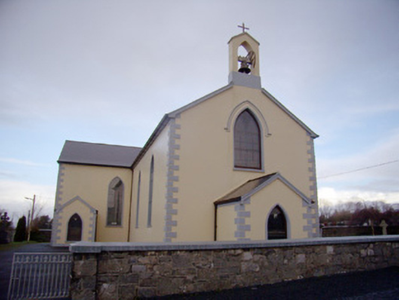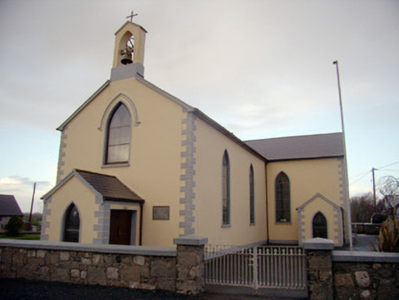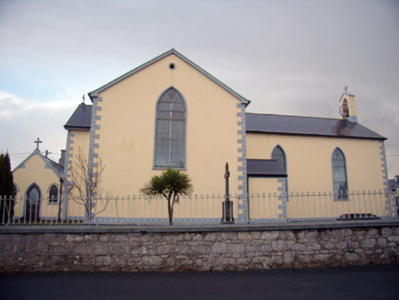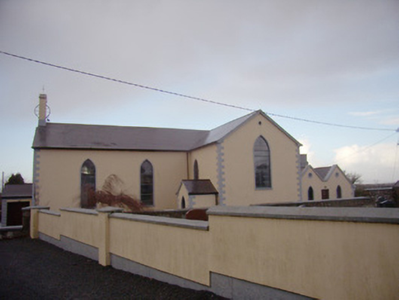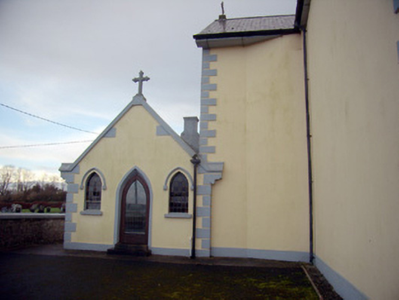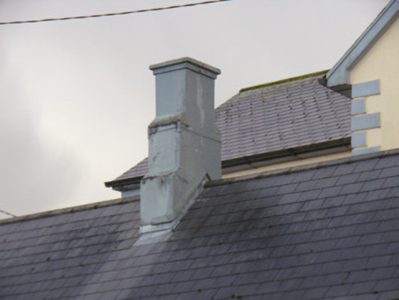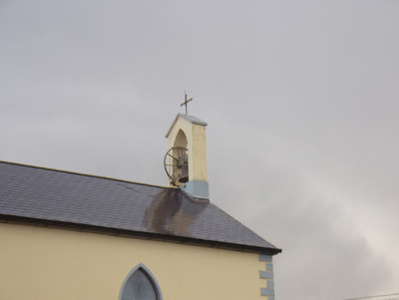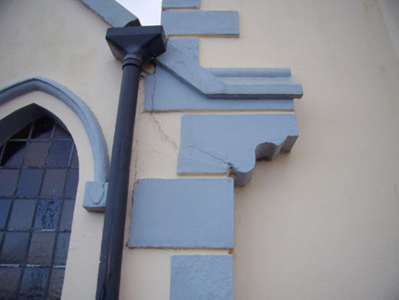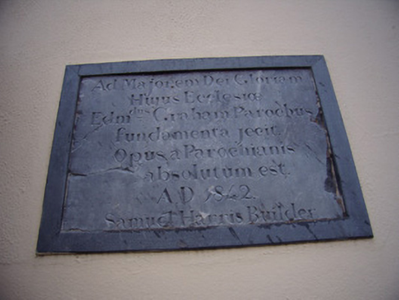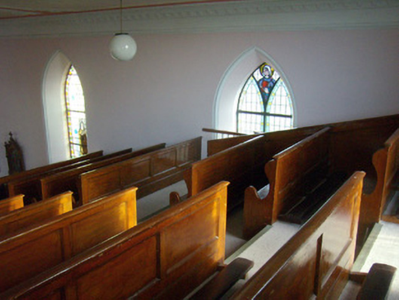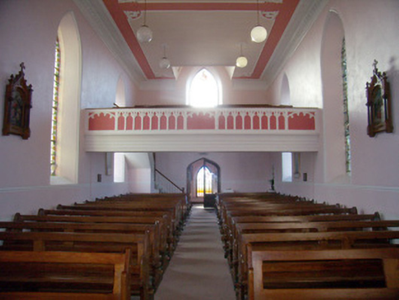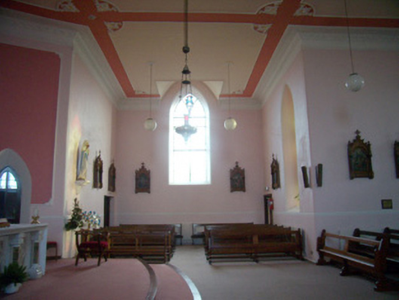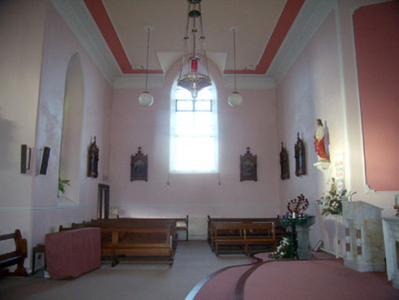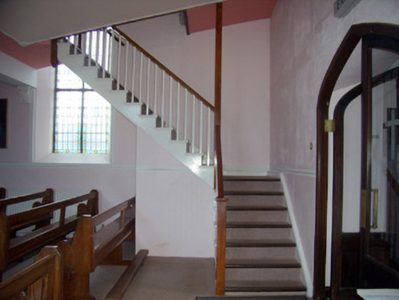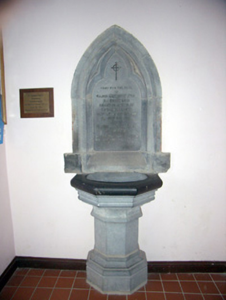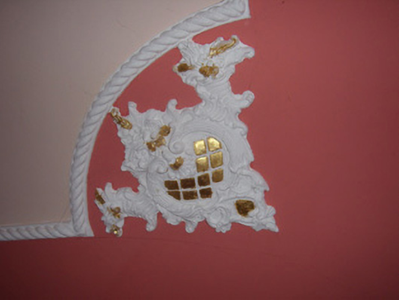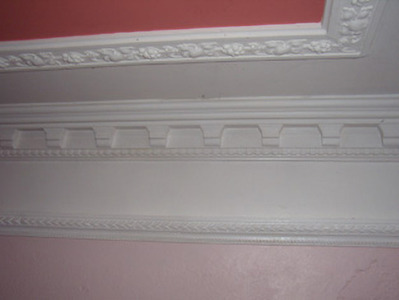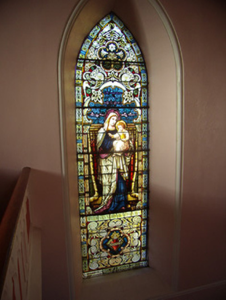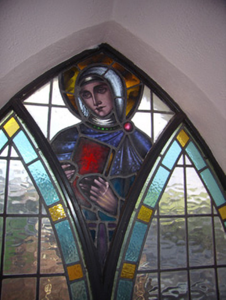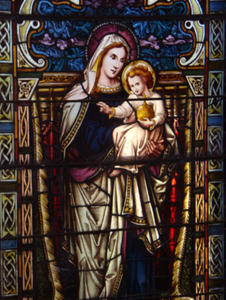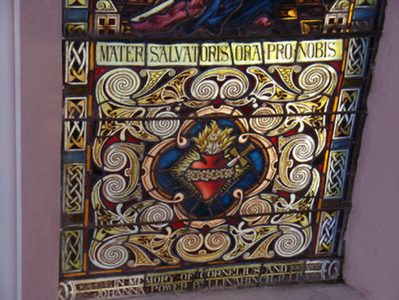Survey Data
Reg No
21904028
Rating
Regional
Categories of Special Interest
Architectural, Artistic, Historical, Social
Previous Name
Saint Joseph's Catholic Chapel
Original Use
Church/chapel
In Use As
Church/chapel
Date
1840 - 1845
Coordinates
172045, 130677
Date Recorded
04/12/2007
Date Updated
--/--/--
Description
Freestanding T-plan Roman Catholic church, dated 1842, having gabled sacristy to north and three-bay addition to east. Three-bay nave elevations, entrance to south with single-storey single-bay porch, two-bay transepts to east and west with single-bay porches. Pitched slate roof with render eaves course and openwork bellcote to south gable. Pointed arch opening to bellcote with single bronze bell and cast-iron cross finial. Moulded render brackets, cross finial and rendered stepped chimneystack to sacristy. Double-pile pitched roof to addition with decorative curved cornice. Rendered walls having render plinth course and render quoins. Tooled limestone date plaque to south elevation. Pointed arch openings to nave and transepts having render sills and stained glass windows. Pointed arch opening having render hoodmoulding, render sill and stained glass window to south gable and to west elevation of sacristy. Pointed arch openings to east elevation of sacristy having occuli openings over with timber windows. Square-headed window openings to north elevation of sacristy having render sills and replacement uPVC windows. Square-headed door openings having replacement timber battened doors. Pointed arch door opening to west elevation of sacristy having glazed timber door. Retains interior features including decorative plastered ceiling having gold leafed foliate decoration to corners of rectangular panels and decorative cornicing. Gallery to south with timber pews approached by doglegged timber stairs and faced with ornate render panelling having repeated ogee panels and multiple-foil panels. Tooled limestone baptismal font to south with ogee-headed plaque over. Timber stations of the cross to walls. Graveyard to west of church separated by a limestone rubble boundary wall. Terminating in recent square-profile piers with recent cast-iron double-leaf gates.
Appraisal
Built by Samuel Harris, this substantial church is a fine example of the restrained style of small rural churches. Internally, the well executed plasterwork add to the artistic merit of the building and stained glass windows increase the building's significance beyond the social to the artistic. The date plaque with name of the builder adds interest and context to the site. Plaque reads: 'Ad Majorem Dei Gloriam Hujus Ecclesiae Edmdus Graham Parochus fundamenta jecit Opus a Parochianis absolutum est AD 1842 Samuel Harris Builder.'

