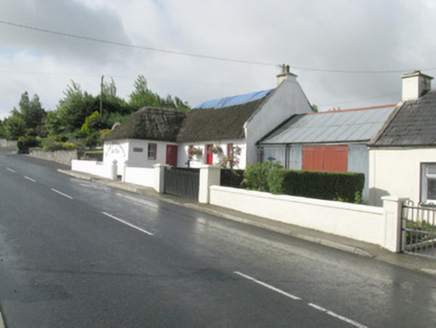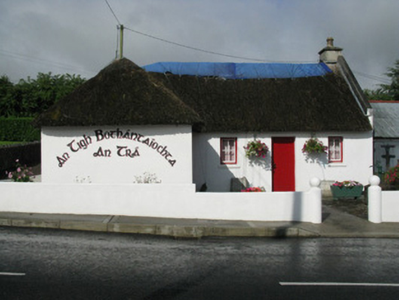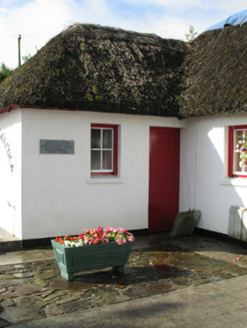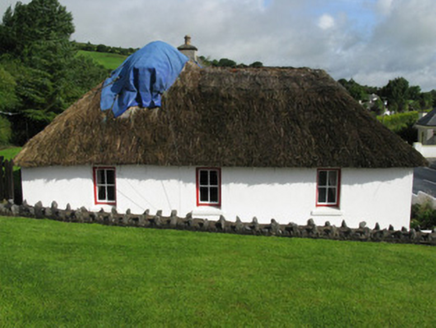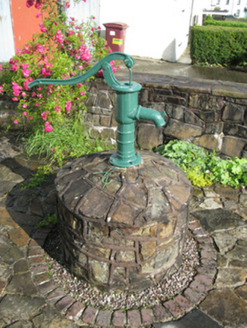Survey Data
Reg No
21904403
Rating
Regional
Categories of Special Interest
Architectural, Social
Original Use
House
In Use As
Community centre
Date
1840 - 1880
Coordinates
124611, 127823
Date Recorded
22/07/2009
Date Updated
--/--/--
Description
Detached L-plan three-bay single-storey thatched former house, built c. 1860. Having two-bay single-storey projecting end-bay front (east). Now in use as community centre. Hipped and pitched thatched roof with rendered chimneystack and render gable coping to side (north). Rendered walls with tooled limestone commemorative plaque to side (north) elevation of projecting end bay. Square-headed window openings with render sills throughout, having replacement four-pane timber casement windows. Square-headed door openings having timber battened Dutch door to front elevation opening and timber battened door to side (north) elevation of projecting end bay. Attached single-bay corrugated-iron former school to side (north) elevation, having pitched roof with double-leaf corrugated-iron doors to front elevation. Rendered enclosing walls with circular profile piers and rendered capping. Cast-iron water pump to east with banded shaft, bucket notch to spout and cow-tail handle mounted on cylindrical-profile pier. Square-profile piers with render capping supporting single-leaf timber battened gate. Located at the south end of the village of Strand.
Appraisal
This pleasant thatched house possesses a charm which is becoming increasingly rare as buildings are modified. The house retains a characteristic Dutch door, timber casement windows and a thatched roof, all of which make a significant contribution to its character and visual appeal. An adjoining corrugated-iron school house adds an air of nostalgia to the site. A plaque is inscribed: "THE ORIGINAL THATCHED/COTTAGE ON THIS SITE WAS/DONATED TO STRAND COMMUNITY/BY THE RELATIVES OF THE LATE/PATRICK HEFFERNAN R.I.P./ON JULY 16TH 1996".
