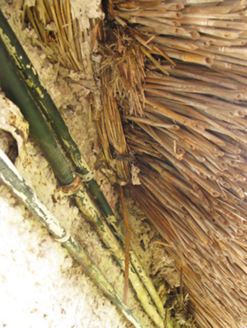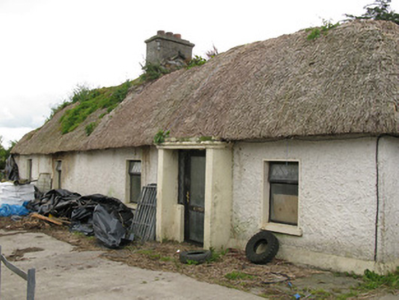Survey Data
Reg No
21904411
Rating
Regional
Categories of Special Interest
Architectural, Social
Original Use
House
In Use As
House
Date
1780 - 1820
Coordinates
128919, 127885
Date Recorded
23/07/2009
Date Updated
--/--/--
Description
Detached five-bay single-storey thatched house, built c. 1800, having recent canopied porch to front (north). Hipped thatched roof with rendered chimneystack. Roughcast rendered walls with rendered plinth over rendered rubble stone walls. Rendered walls and canopy to porch. Square-headed window openings with render sills, surrounds and uPVC casement windows throughout. Square-headed door opening with uPVC door flanked by uPVC framed sidelights. Four-bay single-storey outbuilding to west having pitched slate roof and rubble stone walls. Recent corrugated sheds to south. Rendered square-profile gates piers to west of house.
Appraisal
Located within a rural setting, this fine thatched house follows the direct entry style that is common in the west and parts of the north of Ireland. Although in need of renovation and some roof repair, the house remains relatively intact. Utilising local materials, thatched houses were once common throughout the countryside and are becoming an increasingly rare feature of the rural landscape.



