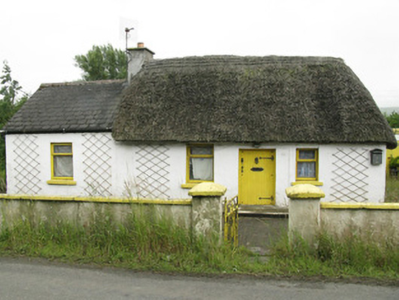Survey Data
Reg No
21904414
Rating
Regional
Categories of Special Interest
Architectural, Social
Original Use
House
In Use As
House
Date
1780 - 1820
Coordinates
130438, 124342
Date Recorded
23/07/2009
Date Updated
--/--/--
Description
Detached three-bay single-storey thatched house, built c. 1800, having single-bay single-storey extension to side (west) with two-bay single-storey extension to rear (south). Hipped thatched roof with rendered chimneystack. Pitched artificial slate roof with uPVC rainwater goods to side extension. Bitumen clad flat roof with timber clad eaves to rear extension. Rendered walls throughout. Square-headed window openings with rendered sills and replacement timber casement windows to front and rear elevations, uPVC casement windows to side (east, west) elevations. Square-headed door openings throughout, having timber battened door to front elevation with decorative wrought-iron strap hinges and fittings. uPVC door to side (east) elevation. Two-bay single-storey outbuilding to south-west. Rendered enclosing walls with render capping and square-profile piers supporting single-leaf wrought-iron gate.
Appraisal
This modestly scaled thatched house is an interesting example of rural Irish vernacular architecture. A low central doorway flanked by irregularly sized windows enhances the rustic charm of this attractive building. The building remains in good repair and forms an important part of the local architectural heritage as thatched houses, once common within the Irish landscape, are becoming an increasingly scarce feature.

