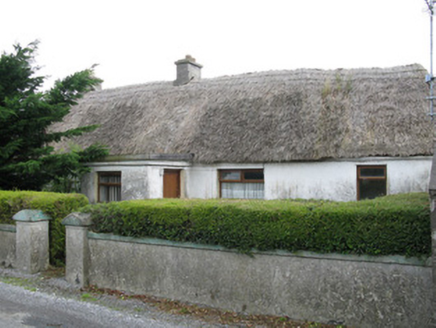Survey Data
Reg No
21904415
Rating
Regional
Categories of Special Interest
Architectural, Social
Original Use
House
In Use As
House
Date
1780 - 1820
Coordinates
132082, 128551
Date Recorded
23/07/2009
Date Updated
--/--/--
Description
Detached four-bay single-storey thatched house, built c. 1800, having later porch to front (south) and ruinous single-bay single-storey extension to side (west) and recent lean-to porch to side (east). Hipped thatched roof with lined-and-ruled rendered chimneystacks. Felt-lined flat roof to front porch. Felt-lined lean-to roof to side porch. Rendered walls throughout. Rendered plinth to side (east) porch. Square-headed window openings having render sills and replacement timber casement windows throughout. Square-headed door openings having timber battened doors. Render stepped approach to rear elevation of side porch. Four-bay outbuilding to (north) having pitched corrugated-iron roof with render coping and concrete walls. Three-bay single-storey outbuilding to (south-east) having single-pitched corrugated-iron roof.
Appraisal
This charming thatched house is an iconic feature of rural Ireland, one which is rapidly disappearing. Typical of many of these vernacular buildings, this hosue originally started out as a more modest scale house, which was later extended as the family expanded.

