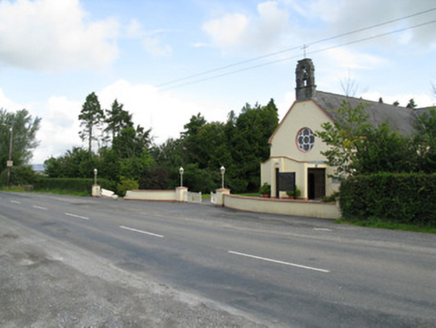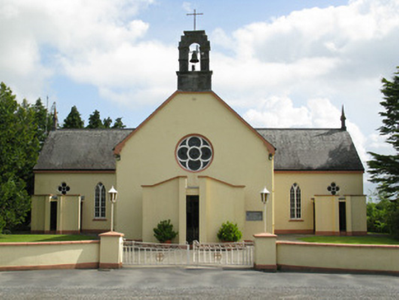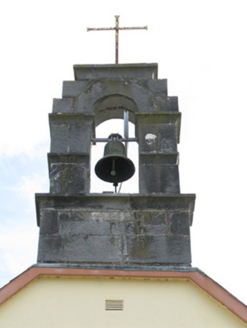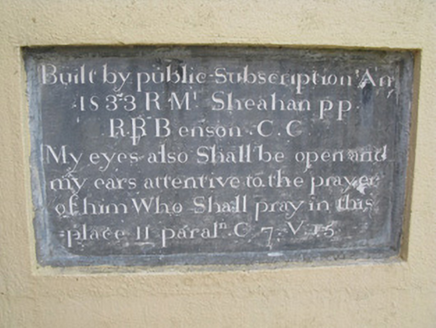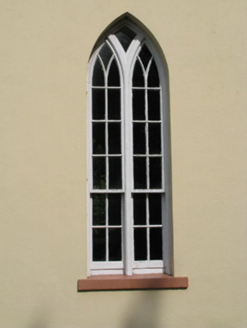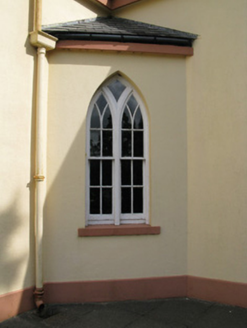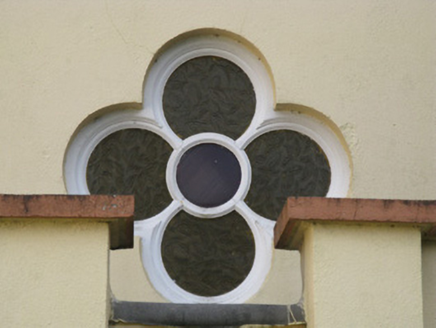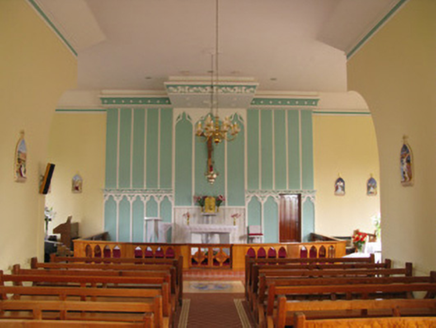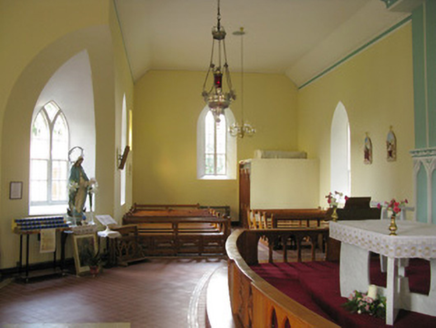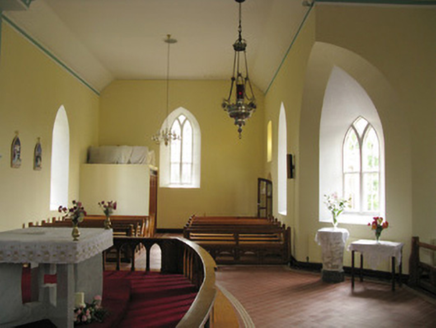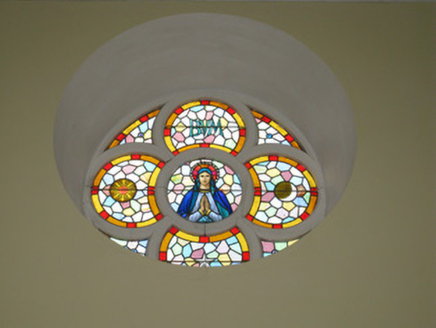Survey Data
Reg No
21904501
Rating
Regional
Categories of Special Interest
Architectural, Artistic, Historical, Social
Original Use
Church/chapel
In Use As
Church/chapel
Date
1830 - 1835
Coordinates
133649, 126584
Date Recorded
29/07/2009
Date Updated
--/--/--
Description
Freestanding T-plan gable-fronted double-height Roman Catholic church, dated 1833. Comprising nave with single-bay elevation to front (south-west), two-bay transepts to sides (north-west, south-east) having corner bays to intersections of nave and transepts. Later canted front side entry porches to front (west) elevations of nave and transepts. Five-bay single-storey lean-to sacristy to rear (north-east). Pitched slate roofs with rendered eaves courses, having tooled limestone pinnacles to gables of transepts and tooled limestone bellcote surmounted by wrought-iron cross finial to front elevation of nave. uPVC rainwater goods with cast-iron downpipes throughout. Lean-to slate roofs to corner bays with rendered eaves courses and uPVC rainwater goods. Flat bitumen clad roofs to porches having rendered parapet walls with render coping. Artificial slate lean-to roof to sacristy with uPVC rainwater goods. Rendered walls having rendered plinth band throughout. Tooled limestone plaque to front elevation of nave. Square-profile pilasters flanking window openings to front elevations of porches. Pointed arch window openings with tooled stone sills throughout, having bipartite timber Y-tracery with six-over-four pane timber sliding sash windows surmounted by multiple-pane overlights. Two-over-four pane timber sliding sash windows to canted bays surmounted by multiple-pane overlights. Ocular window opening to front elevation of nave, having quatrefoil timber-framed rose window with lead-lined stained glass. Quatrefoil window openings to front elevations of transepts having fixed timber-framed windows. Square-headed window openings with single-pane timber casement windows to front elevations of porches. Square-headed window openings with render sills to sacristy, having six-over-six pane timber sliding sash windows with wrought-iron window guards. Square-headed door openings throughout, having multiple-pane double-leaf glazed timber doors surmounted by multiple-pane overlights to side (south) elevations of porches. Timber panelled door to side (south) elevation of sacristy. Glazed timber door and timber louvered door surmounted by single-pane overlight to side (east) elevation of sacristy. Render ceiling to interior with ocular vents having moulded architraves. Ceramic Ornate plaster reredos to chancel with trefoil-headed arcades beneath projecting canopy with vignette motifs. Timber pointed arch arcaded altar rail defining chancel area. Timber confessional booths to side (north-east) of transepts. Polychrome octagonal marble font to southern corner-bay. Shrine with statue of Blessed Virgin Mary to northern corner bay. Situated within owns grounds, having rendered enclosing walls with render coping and square-profile piers supporting double-leaf wrought-iron gates.
Appraisal
The site on which this church stands was granted by Lord Muskerry of Springfield, who also donated much of the building fabric, and was mostly built by volunteer labour. Located over looking a national road, a large rose window initially draws attention to this well maintained church. The finely tooled limestone bellcote and finials to the gables show considerable care and attention to detail in their design and execution and also accentuate the height of the building. Unusual corner bays to the intersections of nave and transepts are a pleasing design element and provide extra area to the interior for the inclusion of religious items. The highlight of the bright interior is an elegant and impressive reredos.
