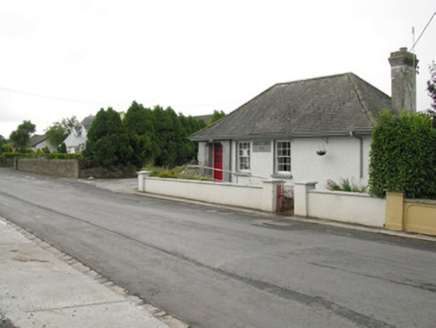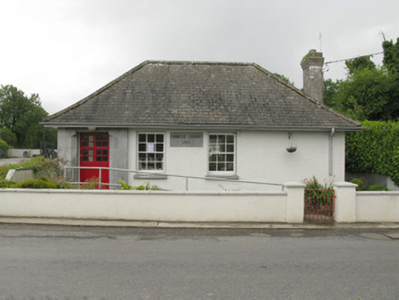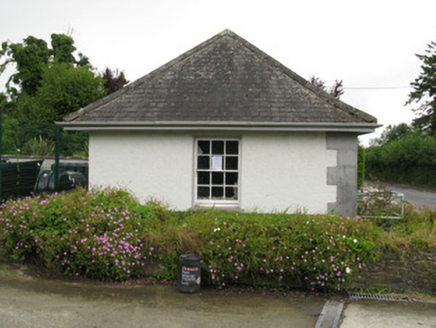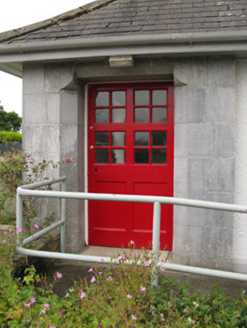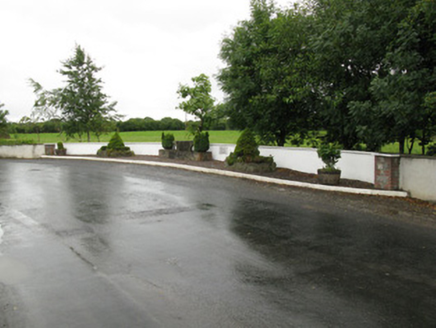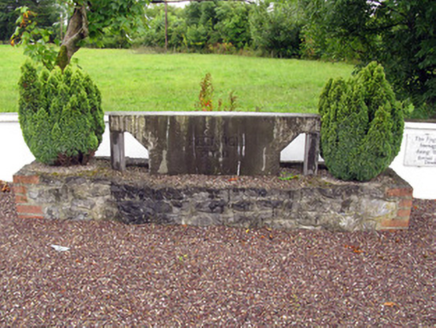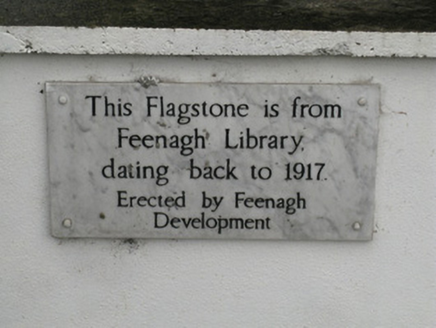Survey Data
Reg No
21904507
Rating
Regional
Categories of Special Interest
Architectural, Historical, Social
Original Use
Library/archive
In Use As
Library/archive
Date
1915 - 1920
Coordinates
140118, 126808
Date Recorded
29/07/2009
Date Updated
--/--/--
Description
Detached three-bay single-storey Carnegie library, built in 1917. Hipped slate roof with rendered chimneystack, timber clad eaves and cast-iron rain water goods. Roughcast rendered walls with rendered plinth, having tooled limestone date plaque to front (north) elevation. Square-headed window openings with tooled limestone sills throughout, having six-over-six-pane timber sliding sash windows. Square-headed door opening within chamfered ashlar limestone surround having glazed timber door. Recent render ramp with galvanised steel handrail. Located within own grounds, having rendered enclosing walls with render coping, square profile piers and single-leaf wrought-iron gate.
Appraisal
This attractive building retains its essential historic character through the retention of key historic features including fine tooled limestone sills, timber sash windows and a fine slate roof. It is one of over six hundred libraries within Ireland and Britain which were funded by a Scottish-American businessman and philanthropist Andrew Carnegie. Influenced by the Arts and Crafts style, the building was designed by architect Richard Caulfield Orpen who is often seen as the originator of the bungalow design, exemplified here by its hipped roof and single-storey layout. Typical of many Carnegie libraries, the building features a well executed tooled limestone door surround with an attractive glazed timber door.
