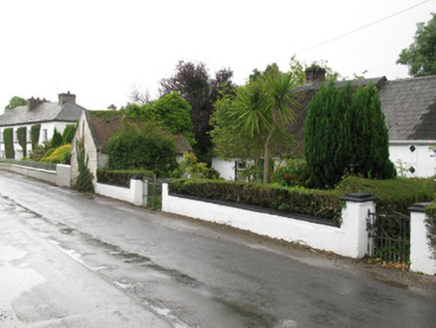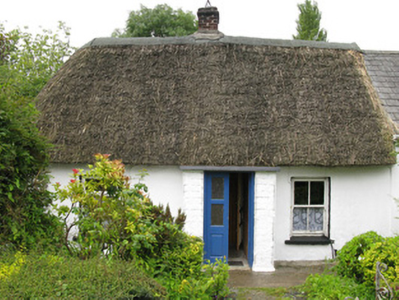Survey Data
Reg No
21904508
Rating
Regional
Categories of Special Interest
Architectural, Social
Original Use
House
In Use As
House
Date
1780 - 1820
Coordinates
140375, 126612
Date Recorded
29/07/2009
Date Updated
--/--/--
Description
Semi-detached two-bay single-storey thatched vernacular house, built c. 1800, having recent porch to front (east) and gable-fronted projecting bay to rear. Hipped thatched roof with red brick chimneystack. Flat bitumen clad roof to porch and pitched slate roof to rear projecting bay. Rendered wall to front elevation. Roughcast rendered walls to side (south) and rear (west) elevations. Square-headed window openings having render sills throughout, having two-over-two pane timber sliding sash window to northern bay of front elevation. uPVC casement window elsewhere. Square-headed door opening to porch having double-leaf glazed timber doors. Single-bay outbuilding to south-east of house having pitched corrugated-iron roof. Located within own grounds, having rendered enclosing wall with square-profile piers and double-leaf wrought-iron gates.
Appraisal
Located within the attractive village of Feenagh, this modestly scaled semi-detached vernacular house is an integral element of the streetscape. The utilisation of traditional building materials including thatched roofing and the retention of some historic features including sash windows, help the building make a strong and positive effect on the visual appeal of the surrounding streetscape.



