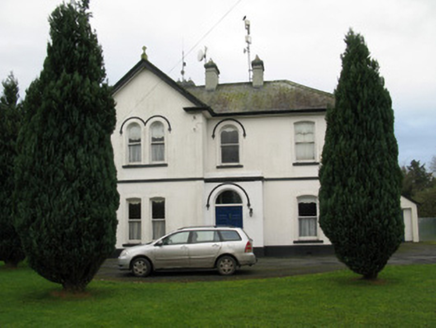Survey Data
Reg No
21904602
Rating
Regional
Categories of Special Interest
Architectural, Artistic, Historical, Social
Original Use
Presbytery/parochial/curate's house
In Use As
Presbytery/parochial/curate's house
Date
1860 - 1880
Coordinates
146634, 128306
Date Recorded
29/07/2009
Date Updated
--/--/--
Description
Detached L-plan three-bay two-storey house, built c. 1870, with gable-fronted breakfront end-bay and flat-roofed porch to front (east). Pitched and hipped slate roof with overhanging eaves, rendered chimneystacks and uPVC rainwater goods. Render cross finial to apex of breakfront gable. Rendered walls throughout having render stringcourse between ground and first floors. Round-headed window openings with stone sills and hood mouldings to first floor in single and paired arrangements. Camber-headed windows with stone sills to ground and first floors, having render hoodmouldings and surrounds to first floor openings. One-over-one pane timber sliding sash windows throughout. Round-headed door opening to porch, having rendered surround and hood moulding to double-leaf timber panelled door and single pane fanlight, having limestone threshold. Located within own grounds having rendered enclosing wall with square-profile gate piers with steel gates.
Appraisal
This fine Victorian house displays the distinct influences of the Gothic Revival architecture of the period and is of a style often used in the construction of presbyteries and parochial houses across Ireland. Decorative flourishes enliven the building's pleasing form with the hoodmouldings, window surrounds and overhanging eaves being of particular prominence. Varied window openings further enhance the buildings façade with the single and paired arrangements creating a pleasing complimenting the pleasing asymmetry created by a breakfront end bay. It is an integral component of a group of ecclesiastical structures in the area including a nearby church that is a social and cultural focal point of the surrounding area.

