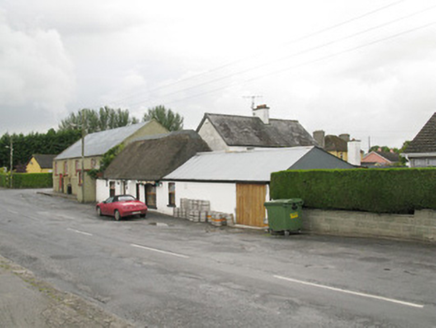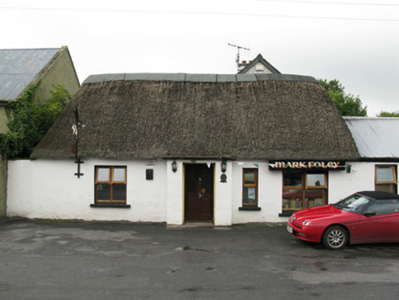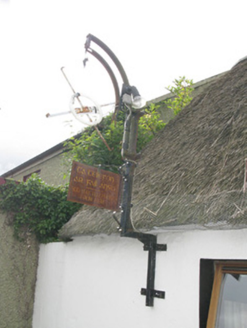Survey Data
Reg No
21904604
Rating
Regional
Categories of Special Interest
Architectural, Social
Original Use
House
In Use As
Public house
Date
1780 - 1820
Coordinates
146829, 128071
Date Recorded
29/07/2009
Date Updated
--/--/--
Description
Detached four-bay single-storey thatched house, built c. 1800, having later porch to front (south) and two-bay single-storey addition to side (east). Now in use as a public house. Hipped thatched roof to house with artificial slate roof to porch. Pitched corrugated-iron roof to addition with uPVC rainwater goods. Lined-and-ruled rendered walls throughout. Square-headed window openings with render sills and replacement timber casement windows throughout. Square-headed door openings throughout, having double-leaf timber panelled doors to porch, giving access to internal double-leaf glazed timber doors. Double-leaf timber battened doors to front elevation of addition. Situated fronting directly on to street.
Appraisal
This charming thatched house retains much of its historic form and character. Sympathetic renovations including casement windows that mimic sash windows complement the historic nature of this pleasing building. The building is an essential part of the streetscape of Ballyagran and is one of only two surviving thatched houses in this village.





