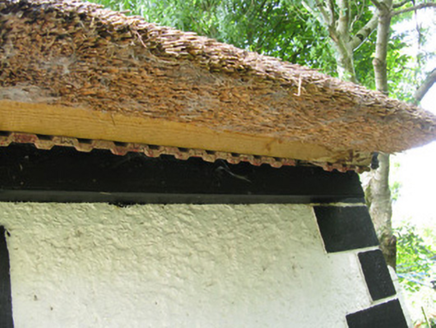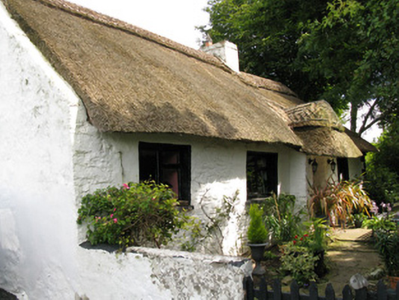Survey Data
Reg No
21904607
Rating
Regional
Categories of Special Interest
Architectural, Social
Original Use
House
In Use As
House
Date
1780 - 1820
Coordinates
147982, 126147
Date Recorded
30/07/2009
Date Updated
--/--/--
Description
Detached four-bay single-storey thatched house, built c. 1800, having porch to front (south) and later single-bay single-storey lean-to outbuilding to side (east). Pitched thatched roof to house with rendered chimneystack. Hipped thatched roof to porch. Ceramic tiles to eaves of front elevation over timber clad eaves course. White washed rubble stone walls having roughcast rendered walls with rendered quoins and plinth to eastern end of front elevation. Rendered walls to side (east, west) elevations. White washed rubble stone buttress to rear elevation. Square-headed window openings with render sills throughout, having render surrounds and one-over-one pane timber sliding sash windows to front and rear elevations with occasional timber casement replacements. Square-headed door opening to front elevation having timber battened door. Two-bay single-storey outbuilding to south-east having pitched slate roof and rubble stone walls. Recent two-bay single-storey garage to north. Rendered enclosing walls.
Appraisal
Situated in a picturesque location, this well maintained thatched house retains much of its historic charm and character. White washed rubble stone walls, timber sash windows and attractive thatching greatly enhance the visual appeal of this fine building. Surrounding mature broad leaf tress contribute significantly to the character of the location.



