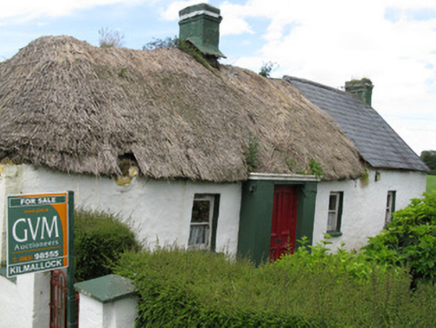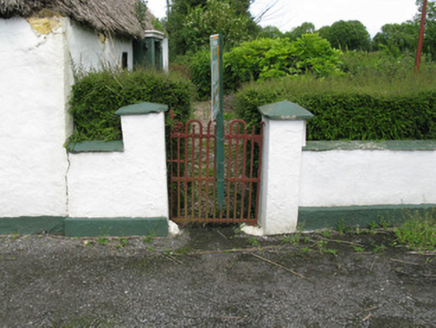Survey Data
Reg No
21904608
Rating
Regional
Categories of Special Interest
Architectural, Social
Original Use
House
In Use As
House
Date
1780 - 1820
Coordinates
148642, 126983
Date Recorded
30/07/2009
Date Updated
--/--/--
Description
Detached three-bay single-storey thatched house, built c. 1800, having later porch to front (south-east), single-bay addition to side (north-east) and single-bay gable-fronted addition to rear (north-west). Hipped thatched roof to house with rendered brick chimneystack. Render cornice to porch. Pitched slate roofs with rendered chimneystacks and render gable copings and eaves course to additions. Rendered rubble stone and mud walls. Square-headed window openings with dressed stone sills, internal timber panelled shutters throughout with one-over-one pane timber sliding sash windows. Two-over-one pane timber sliding sash window to side (south-west) elevation of rear addition. Square-headed door opening to porch having timber panelled door. Rendered enclosing walls having render plinth, coping and square-profile piers with render capping and wrought-iron gate. Located adjacent to roadside.
Appraisal
A typical modest-scale thatched house with later pitched slate extensions. Once common throughout the countryside, thatched houses are becoming an increasingly rare feature within the Irish landscape. The building utilises local traditional building materials with a thatched roof, mud and rubble stone walls to create a pleasing appearance.



