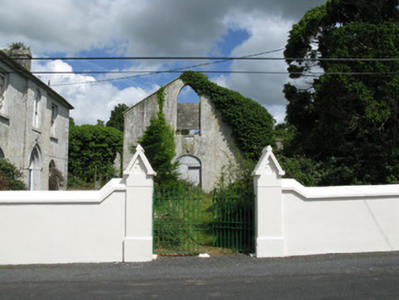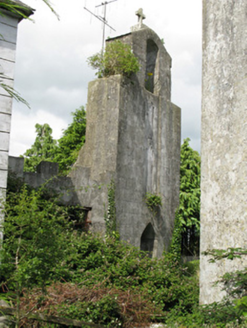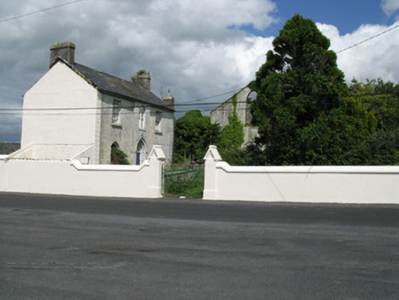Survey Data
Reg No
21904611
Rating
Regional
Categories of Special Interest
Architectural, Historical, Social
Previous Name
Colmanswell Catholic Chapel
Original Use
Church/chapel
Date
1835 - 1840
Coordinates
150791, 125379
Date Recorded
30/07/2009
Date Updated
--/--/--
Description
Freestanding T-plan gable-fronted double-height Roman Catholic church, dated 1837, now ruinous. Comprising two-bay nave with two-bay transepts to sides (north, south) and single-bay single-storey sacristy to rear (east). Pitched roofs now absent with rendered rubble stone eaves course. Rendered rubble stone walls with tooled limestone date plaque to front (west) elevation. Pointed arch window openings with stone sills, having occasional remains of timber Y-tracery with four-over-six pane timber sliding sash windows surmounted by multiple-pane overlights throughout. Elliptical-headed door opening to front elevation of nave, having double-leaf timber battened doors surmounted by timber battened tympanum. Later bell tower to north-west having lined-and-ruled rendered walls with camber-headed arch. Rendered enclosing walls with square-profile piers comprising of rendered plinth and pitched render capping with decorative ridge finial supporting double-leaf wrought-iron gates.
Appraisal
This church was built in the early nineteenth century but fell into ruins following the construction of a replacement church in 1969. The shell survives substantially intact and original fabric includes mullioned and traceried sash windows which contribute to its Georgian Gothic character. A plaque is inscribed: "BUILT AD 1837/Revd. – Ryan P.P.". The church forms part of a group alongside the adjacent presbytery (see 21904612).





