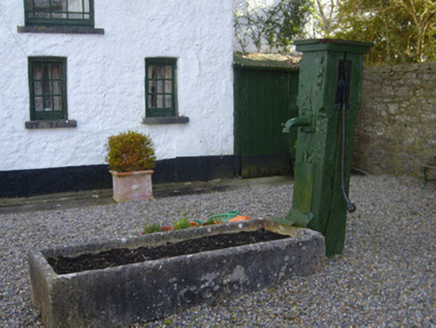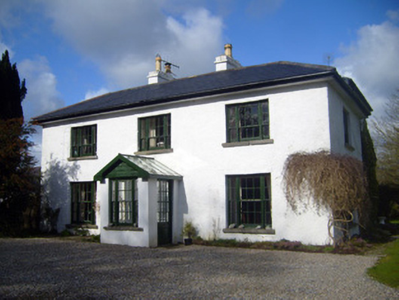Survey Data
Reg No
21904802
Rating
Regional
Categories of Special Interest
Architectural, Artistic
Original Use
House
In Use As
House
Date
1800 - 1820
Coordinates
163092, 127665
Date Recorded
04/03/2008
Date Updated
--/--/--
Description
Detached three-bay two-storey house, built c. 1810, originally U-plan having extension to north (rear elevation), and lean-tos to north and west elevations and porch to south. Hipped slate roof to main building, pitched slate roof to north elevation and single pitched slate roof to lean-to, with terracotta ridge tiles, cast-iron rainwater goods, rendered chimneystacks and timber eaves course. Pitched glazed roof and timber eaves course to porch. Roughcast rendered walls having render plinth course to west elevation. Square-headed openings with tooled limestone sills throughout. Tripartite timber sliding sash windows to front (south) and west elevations. Six-over-six pane timber sliding sash windows to west elevation and first floor of east elevations. Nine-over-six pane timber sliding sash windows to ground floor, east elevation. Timber frame casement windows to north lean-to and west elevation. Round-headed opening with tooled limestone sill and timber sliding sash window to west lean-to. Square-headed opening to east elevation of porch having half-glazed timber panelled door. Square-headed opening to west elevation with half-glazed timber battened door. Limestone and rendered steps to entrance. Square-headed opening to rear (north) elevation having timber battened door. Glazed panels around opening. Remains of garden wall to north-east corner of building with pointed arch opening having cut limestone surround. Outbuildings to west. Pitched slate roof with terracotta ridge tiles, render coping and cast-iron rainwater goods. Corrugated-iron roof to west end having rendered chimneystack. Painted stone walls to east section, roughcast rendered walls to west. Round-headed openings to south elevation. Square-headed openings to south elevation with timber battened doors and timber frame windows. Porch to south elevation, having square-headed opening with half-glazed timber battened door. Square-headed openings with timber frame windows. Rubble stone walled garden to west. Timber and cast-iron water pump having concrete trough to west. Pair of square-profile piers with double-leaf timber battened gate to south-west.
Appraisal
The regular form of this house is enhanced by its hipped slate roof and the symmetry of its façade. It retains much of its original form and materials, significantly the variety of timber sliding sash windows and the tripartite windows dating from various periods. The retention of the walled garden, outbuildings - including one which may have been a servant or coachman's residence - and the water pump within the curtilage of the house aid in placing the building and the site in context.



