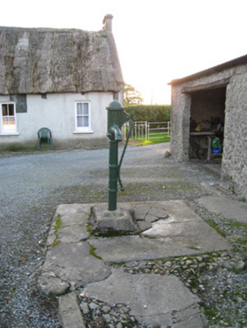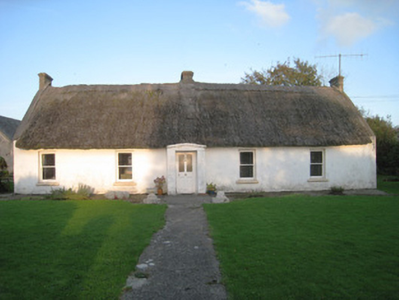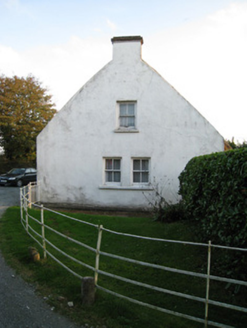Survey Data
Reg No
21904807
Rating
Regional
Categories of Special Interest
Architectural, Social
Original Use
House
In Use As
House
Date
1780 - 1800
Coordinates
163629, 125007
Date Recorded
27/10/2007
Date Updated
--/--/--
Description
Detached five-bay single-storey lobby entry thatched house, built c. 1790, with windbreak to front (west) and recent extension to rear (east) elevation. Later reconstruction, c. 1914. Pitched thatched roof having rendered chimneystacks and copings. Rendered walls and render cornice to windbreak. Square-headed openings with one-over-one pane timber sliding sash windows and concrete sills. Square-headed openings to north and rear elevations having two-over-two pane timber sliding sash windows. Square-headed opening to windbreak with half-glazed timber panelled door. Single-bay two-storey gable-fronted outbuilding to east having single-bay single-storey extension to north. Pitched slate roof. Rubble limestone walls. Square-headed opening to first floor with two-over-two pane timber sliding sash window and concrete sill. Square-headed opening with timber battened door. Cast-iron water pump to east comprising banded shaft, fluted neck and cap.
Appraisal
This house, labelled as "Blackpool" on the historic Ordnance Survey, is identified as an important element of the vernacular heritage of County Limerick by its long low massing and thatched roof. Features such as the windbreak and sash windows contribute to its character. The solidly built outbuildings and cast-iron waterpump contribute to its setting in a rural streetscape.





