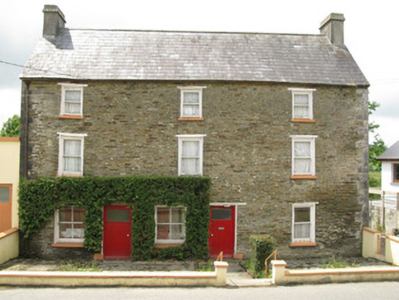Survey Data
Reg No
21905202
Rating
Regional
Categories of Special Interest
Architectural
Original Use
House
In Use As
House
Date
1840 - 1860
Coordinates
115926, 119133
Date Recorded
01/07/2009
Date Updated
--/--/--
Description
Detached three-bay three-storey house, built c. 1850, having attached two-bay single-storey garage to side (south-east). Pitched slate roof with rendered chimneystacks, dressed rubble stone eaves course and cast-iron rainwater goods. Rendered eaves to side (north-west, south-east) elevations. Low rendered parapet wall to front elevation of garage with render coping concealing roof and rainwater goods. Exposed rubble stone wall with dressed limestone quoins to front (north-east) elevation. Rendered walls to side (south-east and north-west) elevations. Rendered walls to garage. Diminishing square-headed window openings with render and stone sills to front elevation, having timber lintels and raised render surrounds. Two-over-two pane timber sliding sash windows to ground floor, one-over-one- pane timber sliding sash windows to first and second floors and northern bay of ground floor. Square-headed door openings with raised render surrounds, having glazed timber doors. Timber lintel to northern opening. Rendered plinth wall with render coping to north-east, having single-leaf wrought-iron gate, rendered square profile gate piers and rendered stepped approach to pathway.
Appraisal
Situated within an area of recent redevelopment, this attractive house, with its unusual asymmetrical façade, retains much of its historic form and character through the retention of key features including sash windows, a fine slate roof and well executed rubble stone walls. Unusual timber lintels to window and door openings further distinguish this fine building from its surrounds.

