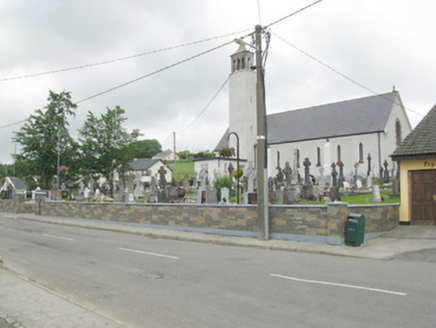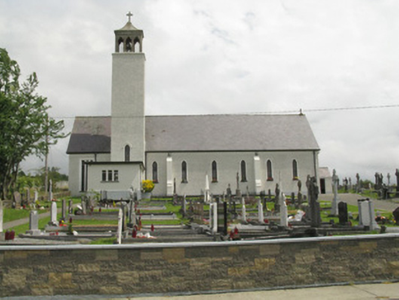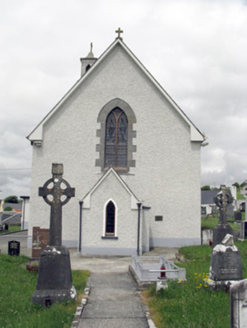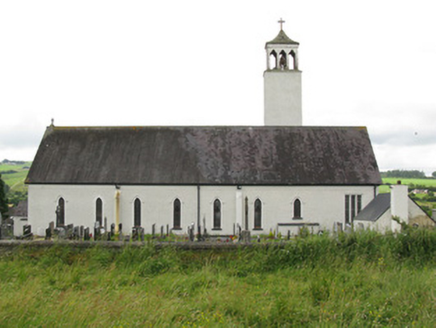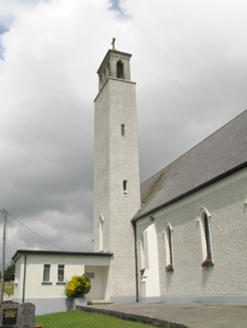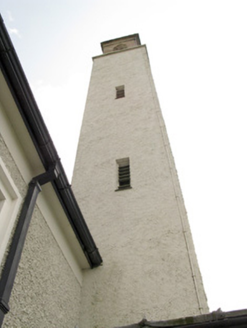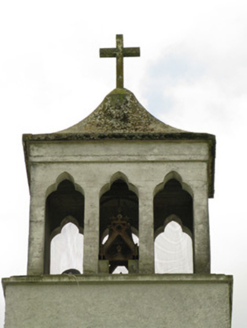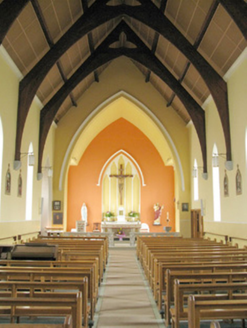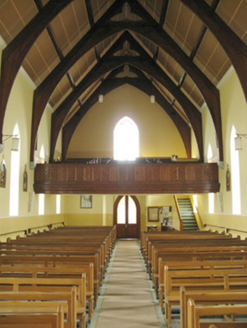Survey Data
Reg No
21905203
Rating
Regional
Categories of Special Interest
Architectural, Artistic, Social, Technical
Original Use
Church/chapel
In Use As
Church/chapel
Date
1850 - 1870
Coordinates
115985, 119174
Date Recorded
02/07/2009
Date Updated
--/--/--
Description
Freestanding gable-fronted double-height Roman Catholic church, built in 1859, and extended in 1954-55. Comprising eight-bay nave with porch to front (south-east), four-stage bell tower and three-bay single-storey sacristy to side (south-west). Pitched slate roofs to nave and porch with render cross finial to front elevation, having uPVC rainwater goods and cast-iron downpipes. Flat copper-clad roof to sacristy. Rendered open galleried belfry to top stage of bell tower with trefoil-headed openings, having hipped render roof with render cross finial. Roughcast rendered walls to nave, porch and bell tower with rendered plinth, having rendered buttresses to side elevations (south-west, north-east) of nave and platband and below eaves. Rendered walls to sacristy, having recessed porch to side (south-east) elevation. Tooled limestone date plaque to south-east elevation of porch commemorating building of bell tower. Pointed arch window opening with chamfered limestone sill and tooled limestone voussoirs to front elevation of nave, having tooled limestone block-and-start surrounds and timber Y-tracery to lead-lined stained-glass windows. Pointed arch window openings with render sills to side elevations of nave and side (south-west) elevation of bell tower. Having raised render surrounds, render hoodmouldings with label stops and timber-framed lead-lined stained glass windows. Lancet window opening with render sill to front elevation of porch, having recent timber-framed lead-lined stained glass window. Square-headed window openings with render sills to northern bays of nave side elevations, having raised render surrounds and lead-lined stained-glass windows. Square-headed window openings with render sills to sacristy, having raised render reveals and timber casement windows. Square-headed louvre openings to side (north-west, south-east) elevations of bell tower, having slate slats. Square-headed door openings having raised rendered surrounds to side (south-west) elevation of porch with double-leaf timber battened doors. Timber raised-cruck roof to interior of nave springing from tooled limestone corbels. Pointed chancel arch having render hoodmoulding with decorative corbelled label stops. Timber Stations of the Cross to side walls of nave and carved timber balcony to south. Rendered pointed vault ceiling to chancel having recessed pointed arch with hoodmoulding over marble reredos to rear. Having marble altar rail to front of chancel, marble floor and octagonal-plan tooled limestone baptismal font. Side chapel containing statue of Blessed Virgin Mary to base of bell tower. Pointed arch recess accommodating tooled limestone font to interior of porch. Outbuilding to north of church. Set within own grounds containing graveyard, having recent enclosing walls with render coping and square profile piers with render capping. Located overlooking the village of Mountcollins.
Appraisal
This well maintained church, situated on an elevated position overlooking the village of Mountcollins, displays an uncomplicated design that is greatly enhanced by architectural various architectural elements, such as contrasting window styles, unusual buttresses and artistic features including carved hoodmouldings. An unusual belfry helps to define the building's silhouette and creates an interesting visual contrast against the main fabric of the church. To the interior, a finely carved marble reredos and alter are enhanced by an arcaded altar rail with contrasting marble columns which greatly enlivens a well executed interior.
