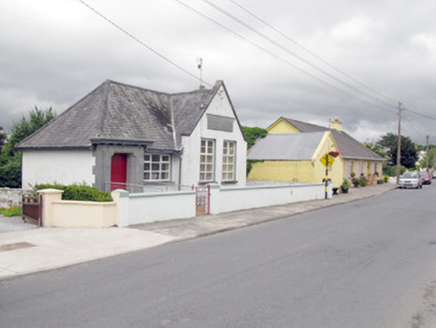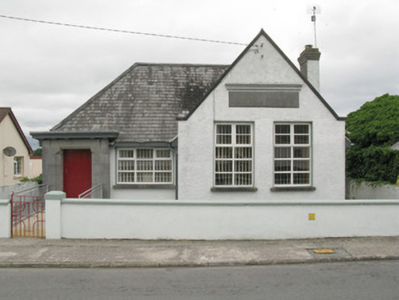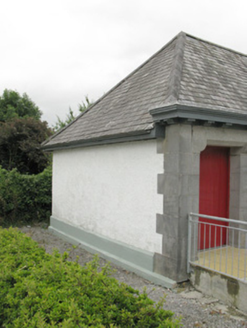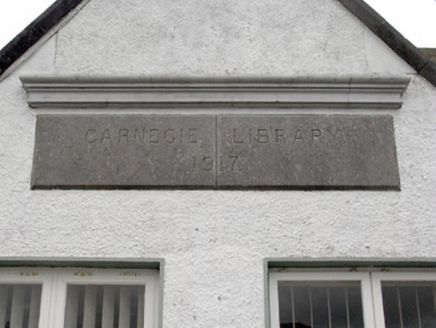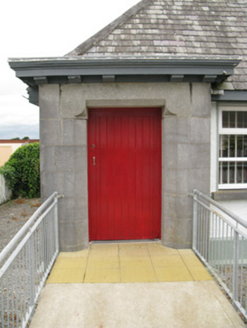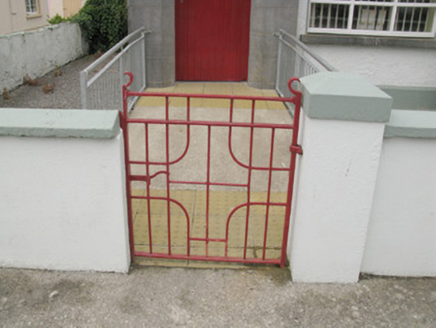Survey Data
Reg No
21905401
Rating
National
Categories of Special Interest
Architectural, Social
Original Use
Library/archive
In Use As
Library/archive
Date
1915 - 1920
Coordinates
133519, 121937
Date Recorded
01/07/2009
Date Updated
--/--/--
Description
Detached two-bay single-storey Carnegie library, built in 1917, having breakfront porch and two-bay gable-fronted break front to front (south). Hipped slate roof, having pitched slate roof to gable-fronted break-front. Roughcast rendered chimneystack, timber clad eaves and cast-iron rainwater goods. Timber cornice with timber corbels to flat lead clad roof of porch. Roughcast rendered parapet wall to gable-fronted breakfront having tooled limestone coping. Roughcast rendered walls with rendered plinth, having tooled limestone plaque surmounted by cornice to front elevation of breakfront. Ashlar limestone walls to porch. Square-headed window openings having tooled limestone sills, raised render surrounds and replacement multiple-pane timber casement windows. Square-headed door opening with chamfered ashlar limestone surround to porch, having recent render approach with recent railing and replacement timber battened door. Rendered enclosing plinth wall having square-profile corner piers, render coping, and wrought-iron gate. Located on the western side of the village of Broadford.
Appraisal
A fine example of early twentieth-century building which was designed by Richard Caulfield Orpen with money donated by a Scottish-American businessman and philanthropist Andrew Carnegie, who was responsible for the construction of over 600 libraries within Ireland and Britain. The form of the building shows subtle influences from both Edwardian and the Arts and Crafts styles with a wide range of materials from tooled limestone, roughcast rendered walls, slate roof to a lead clad timber roof to the porch and varying elongated to horizontal form windows. The architect Richard Caulfield Orpen, an important early twentieth-century architect, is often seen as the originator of the bungalow, with this building displaying a classic hipped roof and a gable-fronted break front bay.
