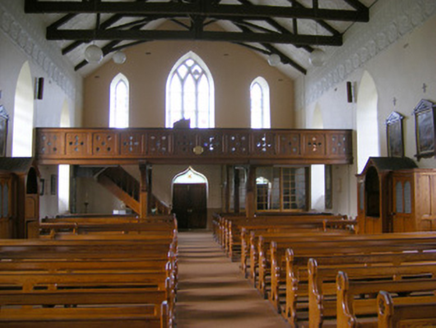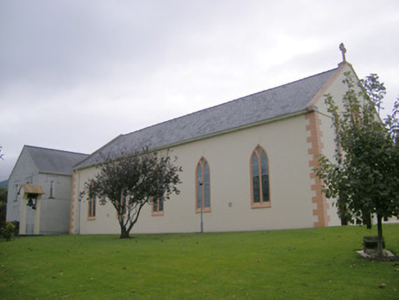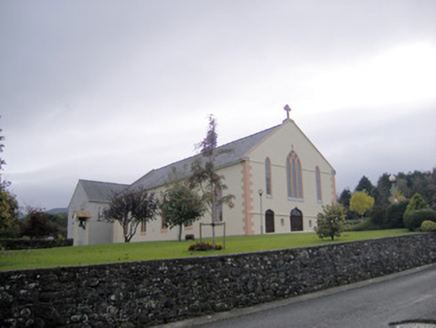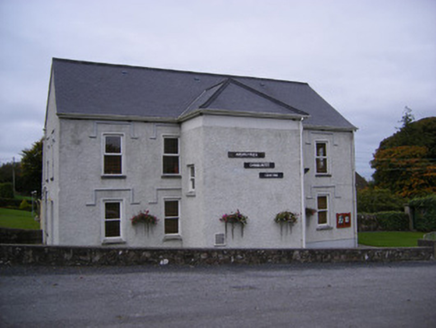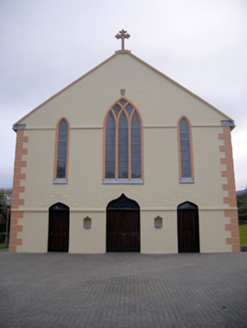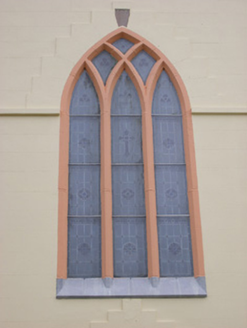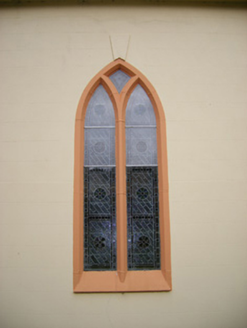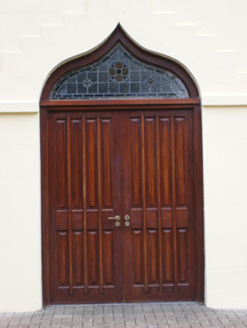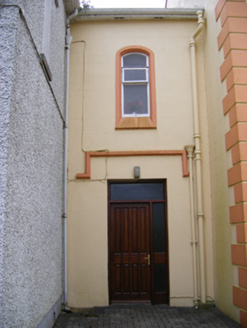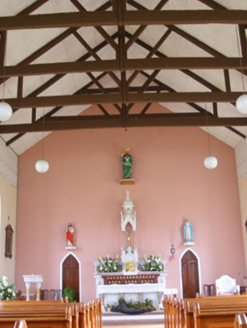Survey Data
Reg No
21905602
Rating
Regional
Categories of Special Interest
Architectural, Artistic, Social, Technical
Original Use
Church/chapel
In Use As
Church/chapel
Date
1830 - 1840
Coordinates
164305, 121148
Date Recorded
19/10/2007
Date Updated
--/--/--
Description
Freestanding gable-fronted single-cell Roman Catholic church, built in 1835, and renovated in 1928-29. With five-bay nave elevation, two-storey sacristy and adjoining to south two-storey four-bay former school, built in 1859, now in use as a community centre. Pitched replacement slate roof having render copings, cross finial to front (north) elevation and replacement cast-iron rainwater goods. Lined-and-ruled rendered walls having painted render quoins, stringcourses, date stone and limestone water fonts to front elevation. Pointed arch opening to front elevation having render intersecting Y- tracery, stained glass windows with cut limestone base, flanked by lancet windows with render surrounds and cut limestone bases. Pointed arch openings to nave having Y-tracery to windows and render surrounds. Round-headed window opening with replacement frosted window to sacristy, east elevation. Ogee-headed central door opening to north elevation, flanked by pointed arch door openings, all having replacement timber battened doors. Square-headed door opening to sacristy having render label moulding and replacement timber battened door. Timber king-post truss roof to interior. Timber gallery to north.
Appraisal
Built in 1835, this modest church retains many of its original features. The alternating painted quoin stones along with the varied window and door openings enliven the appearance of the church. The visible timber king post truss ceiling to the interior exhibits the skilled craftsmanship of the past. Located to the centre of the nucleated settle of Ardpatrick, the church and former school provide a focal point with the village.
