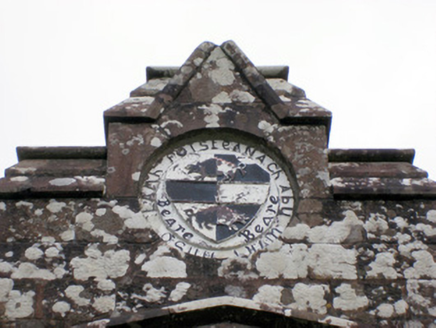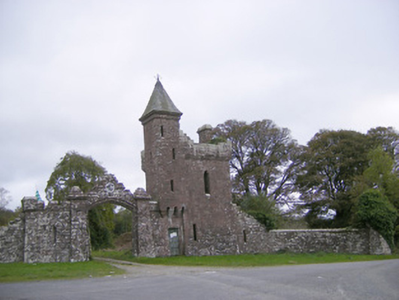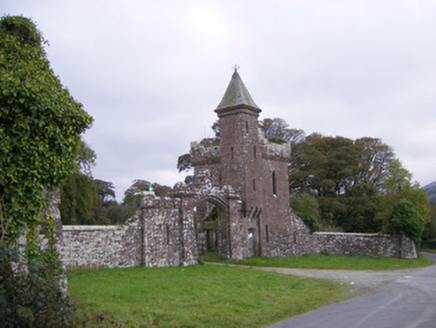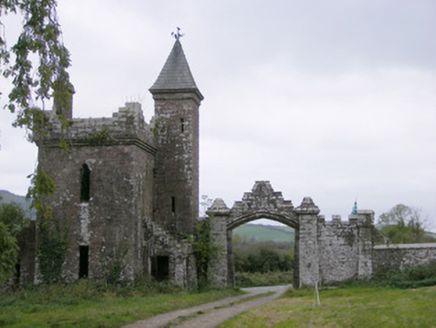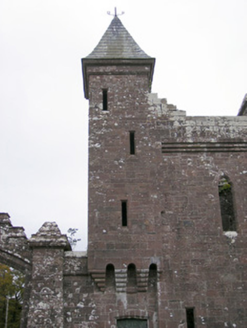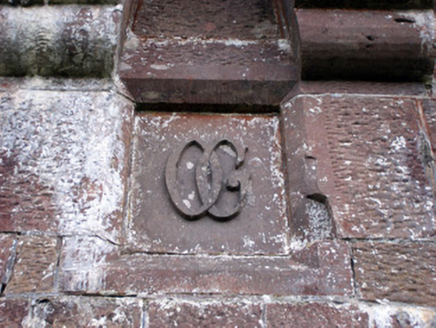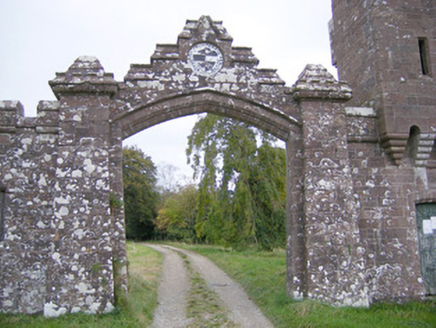Survey Data
Reg No
21905607
Rating
Regional
Categories of Special Interest
Architectural, Artistic
Previous Name
Clonodfoy
Original Use
Gate lodge
Date
1845 - 1850
Coordinates
166211, 119935
Date Recorded
19/10/2007
Date Updated
--/--/--
Description
Detached gateway and gate lodge, built 1846, comprising pointed segmental-arched carriageway and two-bay two-storey adjoining lodge with square-plan turret. Dressed sandstone walls to carriage-arch with battlemented parapet, stringcourse and central carved plaque. Flanking buttresses rising into battlements with carved stepped pointed coping stones. Attached dressed limestone side wall to north with carved and pointed coping stones having stringcourse beneath. Attached two-bay two-storey gate lodge to south comprising tower with base batter and stepped crenellations with carved sandstone chimneystack to battlements. Adjoining squared turret tower and lean-to outbuilding. Pointed slate roof, remains of cast-iron rainwater goods and wind vane to turret. Square-headed loop openings to turret with ogee-headed window opening to tower. Camber-headed door opening with timber battened door having carved lettering and false machicolation above. Attached dressed sandstone sidewall terminating in piers with carved pointed coping stones. Located west of Castle Oliver.
Appraisal
This gateway and gate lodge is an attractive assemblage which embraces divergent aspects of the Scottish Baronial style. The style was popular in Ireland in the early to mid nineteenth century. The gate lodge exhibits expert stone masonry in its sandstone construction, which enhances its architectural design in the Scottish Baronial style. An entrance to Castle Oliver, this ensemble presents a distinctive feature in the landscape forming a picturesque landmark. It was originally built by the Misses Mary and Elizabeth Oliver-Gascoigne in order to give employment after the famine. Plaque with the initials 'OG' entwined. Plaque above carriage arch reads: 'Lámh Foisteanach Abú, Súileabháin Beare', which was the O'Sullivan family motto.
