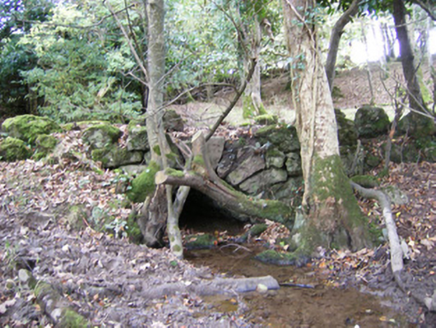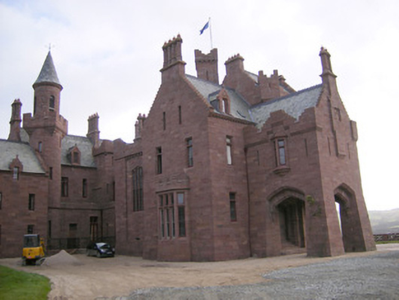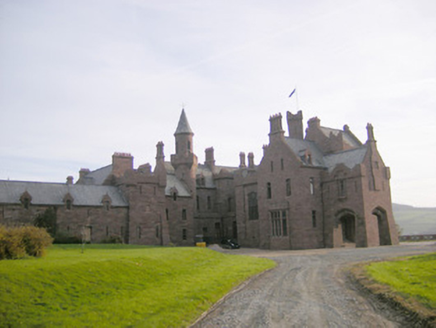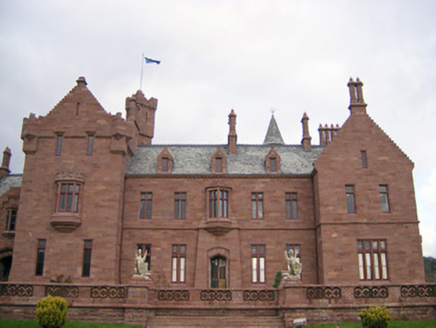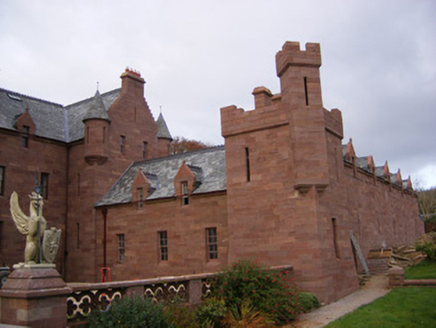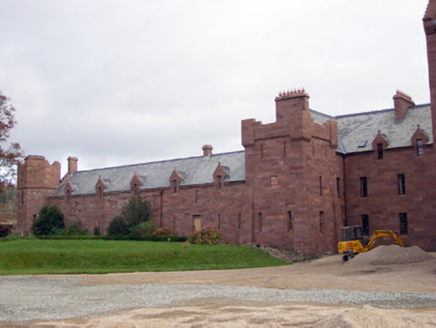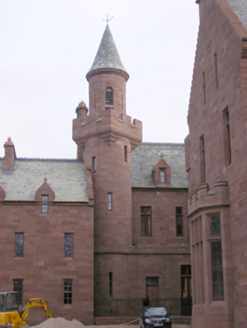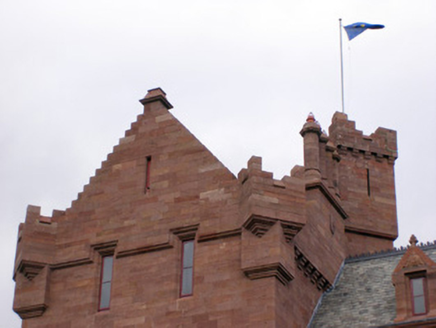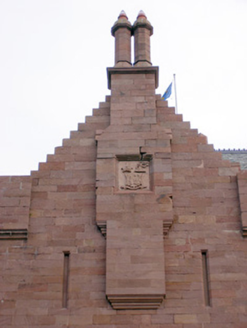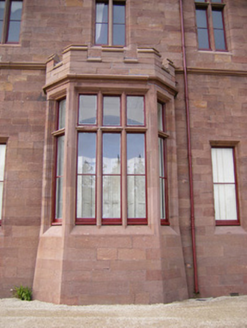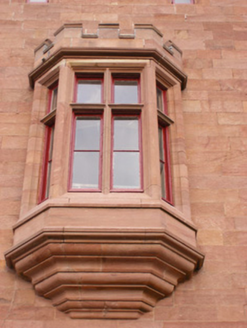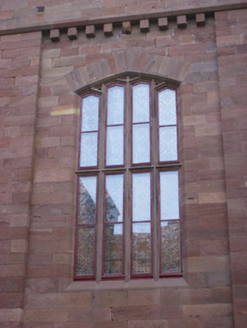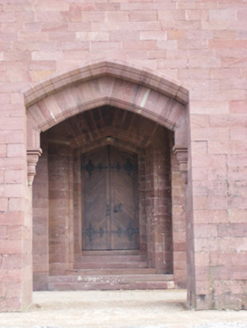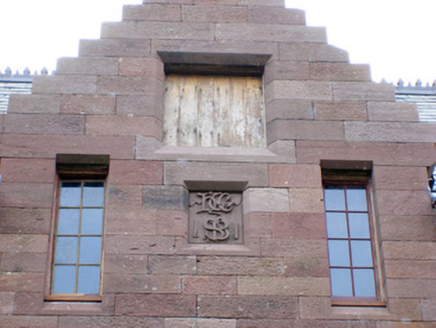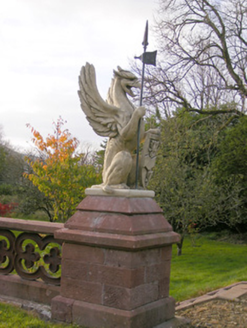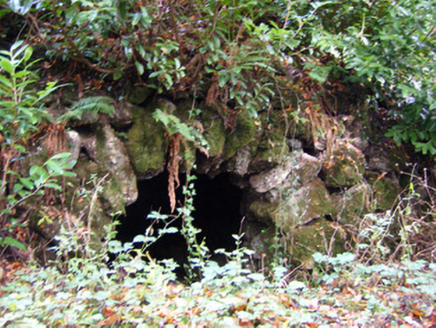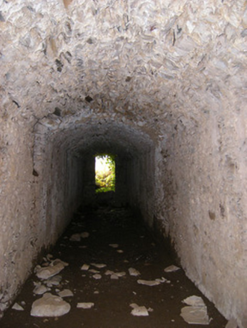Survey Data
Reg No
21905608
Rating
National
Categories of Special Interest
Architectural, Artistic, Historical, Social
Previous Name
Clonodfoy
Original Use
Country house
In Use As
Country house
Date
1840 - 1850
Coordinates
167023, 119503
Date Recorded
19/10/2007
Date Updated
--/--/--
Description
Detached irregular-plan multiple-bay multiple-storey over basement country house, built 1845-8; dated 1848, in a Scottish Baronial style. Side entrance with double-storey porte-cochère carried on battered piers, projecting from a battlemented keep located at the south-west corner adjoining southern facing five-bay garden front with two-bay gable-fronted projection to south-east corner. Adjoining multiple-bay two-storey over basement with attic service block to north, having circular turret tower and squared keep, adjoining two-storey stable block terminating in octagonal tower. Pitched slate roofs having crenellations and corner towers, ashlar sandstone chimneystacks with cut stringcourses, cast-iron rainwater goods, wind vane to turret tower and dormer windows. Tooled ashlar sandstone walls with cut stringcourses. Mixed headed openings comprising openings with single, bipartite and tripartite openings with stone mullions and transoms, single-height canted-bay windows, oriel windows and timber sliding sash windows, pointed arch opening with stained glass window to north elevation. Pointed arch door openings with timber battened doors to east and south elevations. Stable blocks to rear (north) of house arranged around a courtyard with segmental-arched carriage arches and square-headed window and door openings. Raised terrace to front and side of house with balustrade punctuated by gryphons. Replacement gate piers to front of house supporting gryphons with replacement gates. Icehouse, underground tunnel and bridge contained within original grounds (now located in adjoining farm).
Appraisal
This fine country house was built by the sisters, Misses Mary and Elizabeth Oliver-Gascoigne. It replaced an earlier house where their cousin, Maria Gilbert (better known as Lola Montez), the mistress of Ludwig I of Bavaria, was born. Constructed as an Irish interpretation of the Scottish Baronial castle, it is believed that the house provided employment during and after the famine. The house has been constructed to the design of George Fowler Jones, a Yorkshire architect and assisted by Sir Thomas Deane, and contains impressive architectural features such as battlemented corner keep tower, circular turret tower and finely executed oriel and canted-bay windows. The various window openings add interest to the building while the impressive entrance rising on battered piers displays references to medieval architecture. The castle forms a focal point of a larger group of associated demesne buildings. The contractor for the stonework was Thomas Carroll, Dublin.
