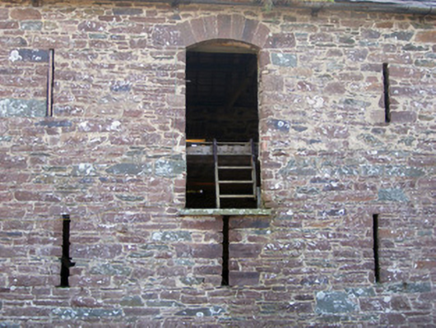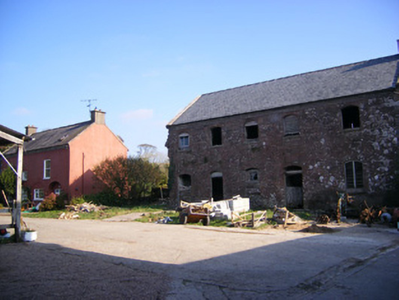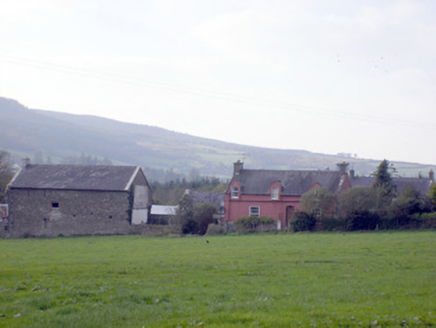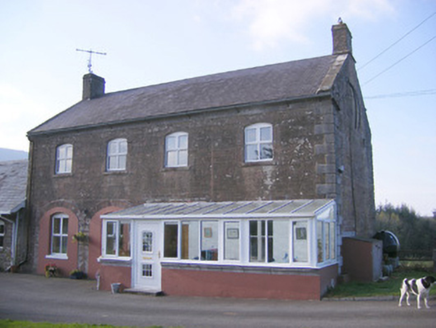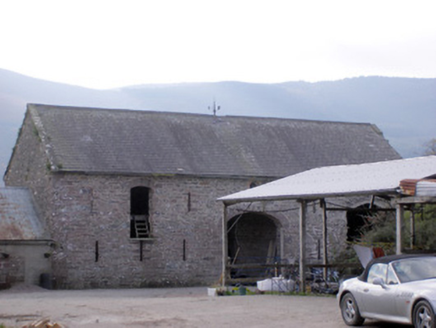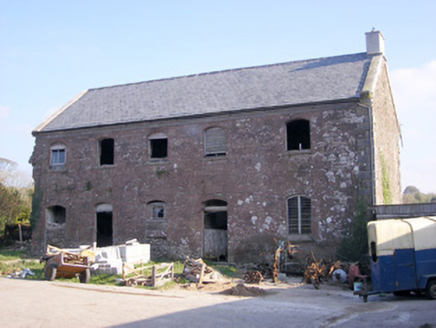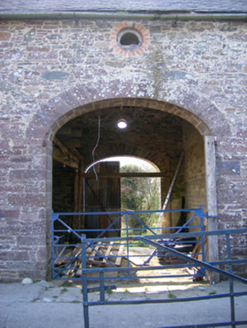Survey Data
Reg No
21905609
Rating
Regional
Categories of Special Interest
Architectural
Previous Name
Clonodfoy
Original Use
Stables
In Use As
Guest house/b&b
Date
1770 - 1790
Coordinates
166382, 119387
Date Recorded
19/10/2007
Date Updated
--/--/--
Description
Farmyard complex, formally part of the Castle Oliver demesne, built c. 1780, comprising U-plan arrangement of ranges to east and west with two-storey barn to south elevation. U-plan arrangement consisting of multiple-bay single- and two-storey blocks with central block knocked to east range and rebuilt to west range. Pitched mixed and artificial slate roof with rendered and red brick chimneystacks and cast-iron rainwater goods. Wind vane to barn, tooled limestone eaves course and cast-iron rainwater goods to two-storey buildings of east and west ranges. Dressed sandstone walls to two-storey east and west ranges with cut limestone quoins, painted and rendered walls to north-east range, rubble sandstone to barn with dressed quoins. Mixed headed openings comprising square- and camber-headed openings, all with uPVC windows, some having tooled limestone sills, replacement sills to single-storey west range. Segmental-arched openings, some blocked, having cut sandstones voussoirs to east and west range. Segmental-headed integral carriage arches to barn with cut sandstone surrounds and wrought-iron gates. Camber-headed opening with cut sandstone voussoirs, circular opening with red brick surround to second floor. Dispersed loop openings throughout.
Appraisal
The variety of related outbuildings in this farmyard complex forms an interesting and diverse group. Many of the outbuildings are of architectural design and create a picturesque setting. The survival of many notable features and materials, such as sandstone arches, tooled limestone eaves courses and use of red brick enhances the significance of the group while also adding textural variety. The attention to such detailing is a reminder of the fine workmanship applied to buildings in the late eighteenth century. This farmyard complex forms part of a larger group with Castle Oliver and its gate lodges. It is believed that this farmyard complex predates the present Castle Oliver building and was associated with the original house on that site. It is possible that this is the site of the original Castle Oliver.
