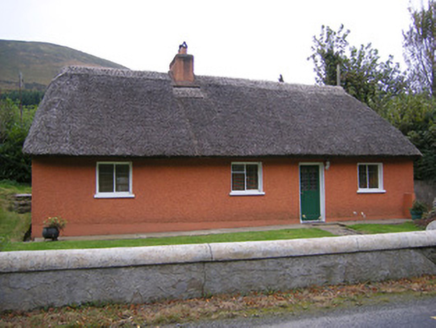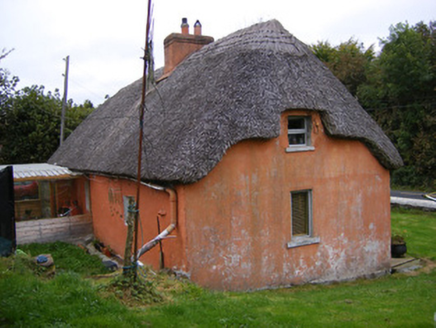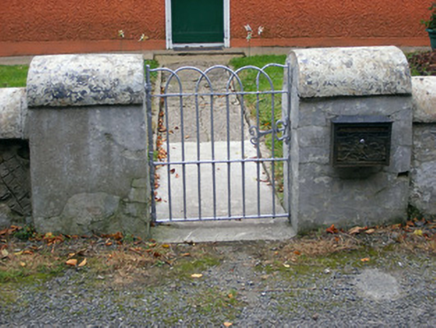Survey Data
Reg No
21905618
Rating
Regional
Categories of Special Interest
Architectural, Social
Original Use
House
In Use As
House
Date
1730 - 1750
Coordinates
166004, 118739
Date Recorded
19/10/2007
Date Updated
--/--/--
Description
Detached four-bay single-storey with attic thatched house, built c. 1740, with windbreak to rear (west) elevation and abutting recent conservatory to rear. Hipped reed thatched roof with off centre rendered chimneystack. Roughcast rendered walls with smooth render plinth. Square-headed openings with replacement timber windows. Square-headed opening with timber and stained glass door to front (east) elevation. Square-headed opening set in windbreak to rear with replacement timber battened door. Outbuildings to rear with pitched corrugated-iron roofs and whitewashed rubble stone walls. Rendered boundary wall and piers to front of site with wrought-iron pedestrian gate.
Appraisal
Maintained in good condition, this cottage is a fine example of Ireland's vernacular house building stock which is becoming increasingly rear in the Irish countryside. The long reed thatched roof is a good example of the use of readily available materials which was common to the vernacular architectural tradition. The outbuildings and simple gate design contribute to the over all setting of the building.





