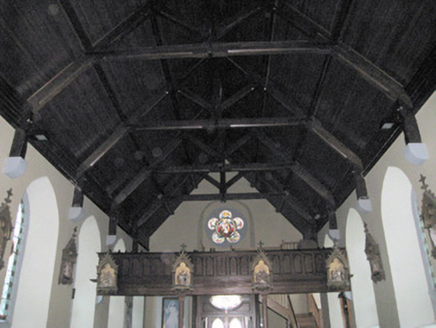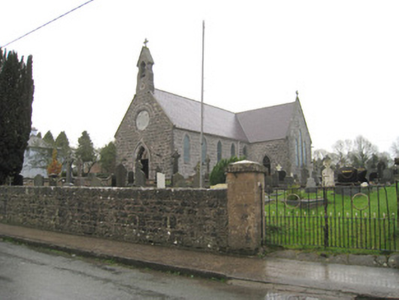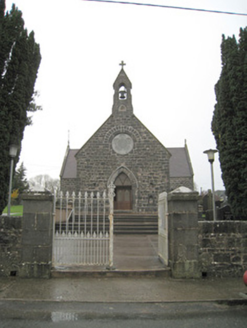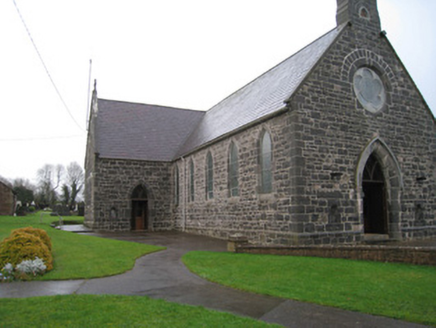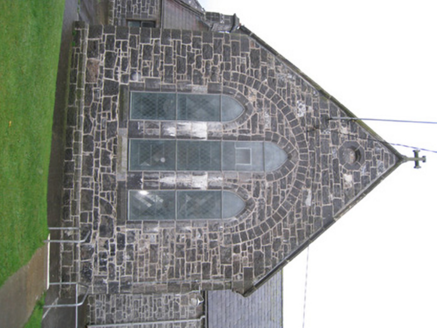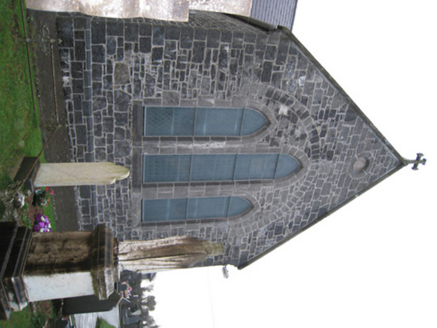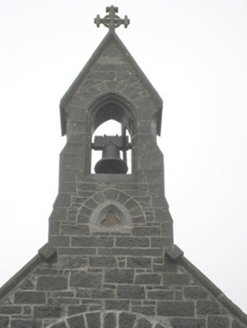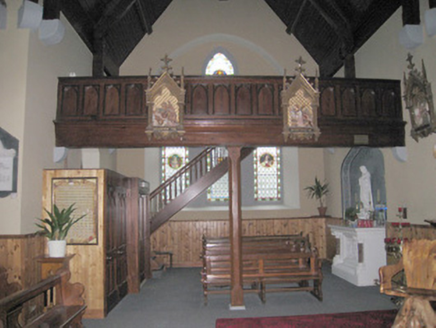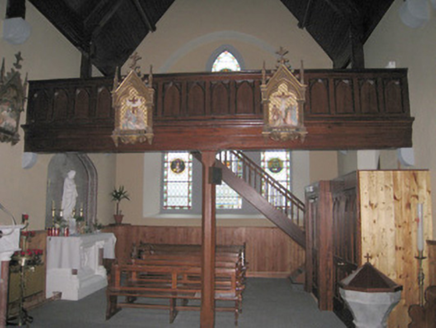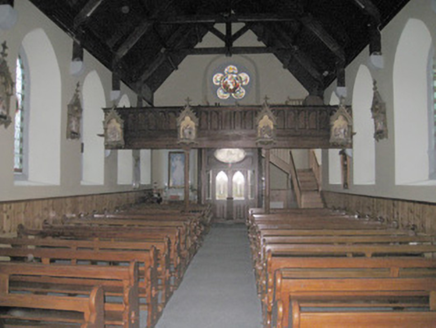Survey Data
Reg No
21906001
Rating
Regional
Categories of Special Interest
Architectural, Artistic, Social, Technical
Previous Name
Saint Joseph's Catholic Chapel
Original Use
Church/chapel
In Use As
Church/chapel
Date
1850 - 1870
Coordinates
186020, 115983
Date Recorded
15/11/2007
Date Updated
--/--/--
Description
Freestanding Gothic Revival gable-fronted cruciform-plan Roman Catholic church, built 1872-4, comprising limestone open work bellcote to front (west) elevation, five-bay nave, single-bay transepts and single-bay single-storey sacristy having lean-to to rear (east) elevation. Pitched slate roofs with cast-iron rainwater goods, limestone copings, cross finials and cut limestone chimneystack to sacristy. Coursed roughly dressed limestone walls having plinth course and dressed quoins. Blind carved trefoil motif to bellcote. Oculus to front with limestone surround, voussoirs, impost course and inset cinquefoil stained glass window. Pointed arch openings to nave having dressed stone surrounds and stained glass windows. Blind oculus over triple lancet openings to transepts with limestone relieving arches, surrounds and quarry glazed stained glass windows. Square-headed openings to sacristy having two-over-two pane timber casement windows. Pointed arch opening to front elevation with render hoodmoulding, limestone surround and Y-tracery glazed overlight over timber battened double-leaf doors. Limestone steps to entrance. Pointed arch openings to transepts, west elevation, having carved limestone surrounds, Y-tracery glazed overlights over timber battened doors. Carved limestone fonts to transept entrances. Square-headed shouldered opening to sacristy with limestone surround and replacement timber battened door. Timber scissors truss roof to interior. Timber galleries to transepts and east elevation, having recessed blind pointed arch motifs. Graveyard to site. Pair of square-profile ashlar limestone piers with carved caps and double-leaf cast-iron acanthus-headed gates. Rubble limestone boundary walls to site. Pair of square-profile cut sandstone piers to south with carved caps and double-leaf cast-iron gates.
Appraisal
This fine prominently sited, mid nineteenth-century church, presents a strong, unified façade to the streetscape. The understated decorative scheme culminates in the finely carved belfry, which emphasises the Gothic style of the building. Situated adjacent to a cemetery, the church provides the locality with a spiritual and physical focus.
