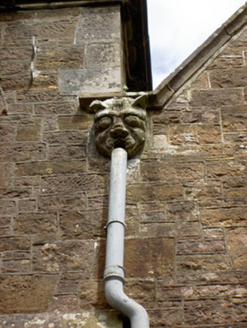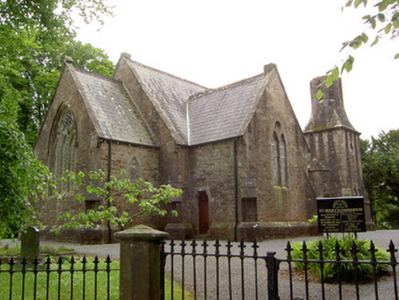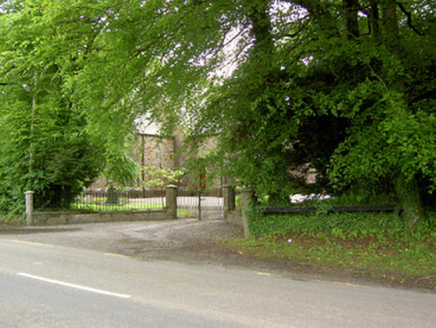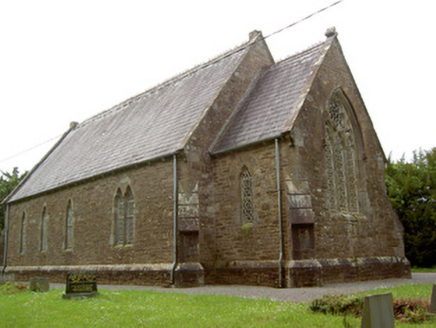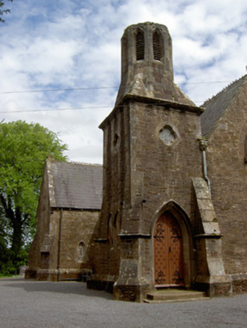Survey Data
Reg No
22102006
Rating
Regional
Categories of Special Interest
Architectural, Artistic, Historical, Social
Original Use
Church/chapel
In Use As
Church/chapel
Date
1855 - 1865
Coordinates
197150, 145200
Date Recorded
26/05/2005
Date Updated
--/--/--
Description
Detached church, built 1860-1, with four-bay nave elevations, single-bay transept and porch to north, single-bay chancel to east and incomplete three-stage bell tower to west end of north elevation. Crypt to church. Pitched slate roofs with copper ridge crestings, trefoil-shaped sandstone finials, cast-iron rainwater goods and carved brackets to eaves course. Two-stage square tower with octagonal drum, spire unexecuted. Snecked rock-faced sandstone walls with cut sandstone buttresses to all corners, projecting plinth and having carved gargoyle spout to west elevation. Carved string course with floral detail to tower drum. Trefoil-headed window openings throughout with chamfered cut sandstone surrounds having leaded stained-glass windows, single to nave, double to chancel end of nave and to transept. Pointed-arch window opening having trefoil-headed triple lancet windows below cinquefoil openings with sandstone tracery, chamfered surrounds, hood-mouldings and leaded stained-glass windows to east and west elevations. Quatrefoil window openings with leaded stained glass to second stage of tower, trefoil headed openings with timber louvres to tower drum. Pointed-arch door opening to west wall of tower and shouldered-arch door opening to east wall of transept, having chamfered cut sandstone surrounds and timber battened doors, latter double to tower, and decorative cast-iron hinges. Lawn area with graveyard, gravel paving, cut sandstone piers and cast-iron railings to site.
Appraisal
This impressive, richly-embellished church was probably built by renowned church architects Welland and Gillespie, possibly at a time when the village was undergoing improvements under the patronage of local landowners, the Maude family of Dundrum House. Its warm sandstone walls are greatly enlivened by the undulating porch and tower projections, carved sandstone decorative detailing and leaded stained glass openings. Further noteworthy features include the carved gargoyle and flower motifs as well as the cast-iron door furniture. Set back from the street, the character of the site and church building remains largely unaltered since the mid-nineteenth century.
