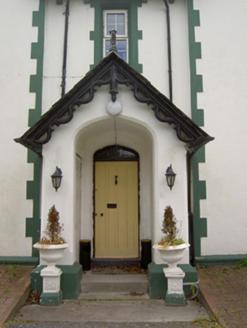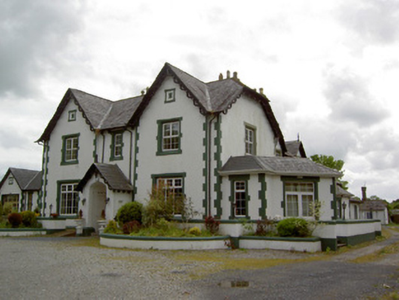Survey Data
Reg No
22102007
Rating
Regional
Categories of Special Interest
Architectural, Artistic, Social
Previous Name
Ward Park
Original Use
Country house
Historical Use
Hotel
Date
1860 - 1900
Coordinates
197272, 144832
Date Recorded
26/05/2005
Date Updated
--/--/--
Description
Detached Tudor Revival style two-storey hotel, built c.1880, now disused. Irregular plan around yard, having three-bay front block with two shallow symmetrical gable-fronted projections and gable-fronted porch, two-bay return and lower multiple-bay pile to rear, latter with return. Recent large single-storey extensions to south-east and northeast. Half-hipped slate roofs to main blocks and pitched slate roofs to returns, with clustered rendered chimneystacks, having decorative clay chimney pots, and with carved timber bargeboards to front projections, having timber finial to porch. Painted smooth rendered walls with painted render quoins and decorative render panels to upper front gables. Exposed rubble to return. Square-headed window openings with painted render surrounds, painted stone sills and replacement uPVC windows, single over porch, triple to front ground floor and double elsewhere. Chamfered Tudor-arch surround to porch and recessed door opening, latter having timber vertically-panelled door with paned overlight. Outbuildings to yard having pitched slate roofs, rendered chimneystack, and snecked limestone walls with brick surrounds to openings. Octagonal gate pier to yard. Detached two-bay single-storey house to rear, having double-pitched half-hipped slate roof, rendered chimneystack and lime rendered walls. Gravel and grass areas with replacement piers to site.
Appraisal
Set back from the road on a landscaped, slightly-elevated site, this attractive building retains many original details such as decorative timber bargeboards, timber finial, clustered chimneystacks and decorative clay chimney pots. Despite alterations and refenestration, the original character of the building remains intact.



