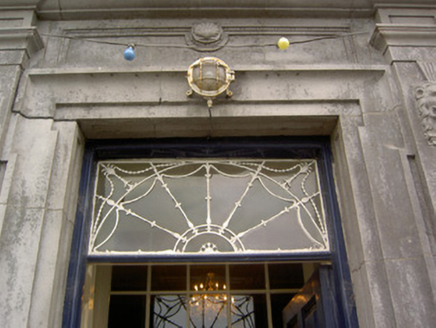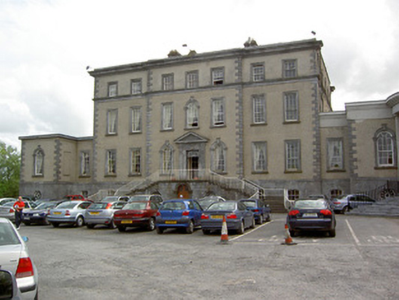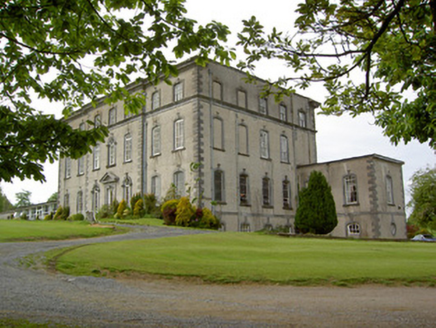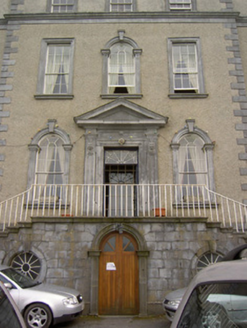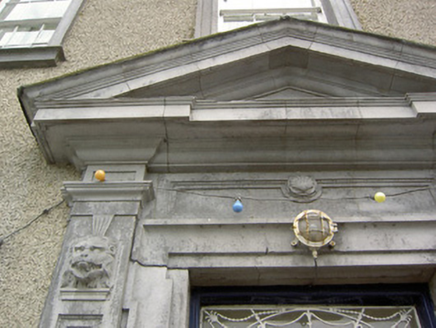Survey Data
Reg No
22102010
Rating
National
Categories of Special Interest
Architectural, Artistic, Historical, Social
Original Use
Country house
Historical Use
Convent/nunnery
In Use As
Hotel
Date
1720 - 1740
Coordinates
198049, 144206
Date Recorded
26/05/2005
Date Updated
--/--/--
Description
Detached Palladian-style seven-bay three-storey country house over half-basement, built c.1730, third storey being possibly an addition requiring removal of pediment c.1890. Three-bay breakfront and single-bay single-storey over half-basement links to similar flat-roof wings and having U-plan perron at ground floor reached by cut limestone curving staircases with cast-iron railings. Now in use as hotel and having various irregular single and two-storey extensions to west and northwest of site. Hipped slate roof with cut limestone chimneystacks and cast-iron rainwater goods. Roughcast rendered walls with cut limestone cornice, quoins and sill course to second storey, and ashlar basement and perron, former with string course. Square-headed window openings to front elevation, segmental elsewhere and to basement, with moulded limestone surrounds and sills, having timber sliding sash nine-over-six pane windows to middle floors, six-over-six pane windows to second floor and three-over-three pane to basement. Round-headed window openings to either side of and above main entrance, and to front of wings, with carved limestone sills, panelled pilasters with capitals and archivolt with keystones, having timber sliding sash nine-over-six pane windows. Basement windows have keystones set under string course. Blind windows to inner faces of wings and to part of southeast elevation. Oculi with cut limestone surrounds, keystones and fixed timber spoked windows to perron and basement of wings. Square-headed door opening with carved limestone pedimented doorcase having imposts and lion head motifs to panelled pilasters and shell motif to panel over lintel, with timber panelled door and overlight comprising spoked fanlight in rectangular frame. Rear façade comprising roughcast rendered walls, cut limestone quoins and sill course. Round-headed window opening to central bay of first floor to both main elevations. Segmental-headed window openings with stained glass to ground floor of south-east elevation. Square-headed front entrance opening with pedimented carved limestone doorcase comprising beaded panelled pilasters with animal carvings below capitals, shouldered inset to doorway with scallop motif above, having timber panelled door with ornate lacework cobweb overlight. Hall retains significant original features. Garden entrance has pedimented carved limestone shouldered doorcase and having limestone step, double leaf timber margined glazed doors, flanked by round-headed timber margined glazed French windows with panelled pilasters with plinths, archivolts, capitals and keystones. Round-headed doorway with panelled pilasters, archivolt, capitals and keystone. Cast-iron railings to rear entrance. Stable block linked to north-west corner of house. Remains of walled garden to southeast. Gravel car park to front of site, golf course to demesne. Ornate limestone entrance gates to site with lime-lined avenue to house.
Appraisal
This important and impressive early eighteenth-century Palladian-style country house was built by the school of renowned Irish architect, Edward Lovett Pearce. An elegant classically-proportioned building, the house retains much of its original character and form, and remains substantially intact within its demesne. The site is historically and socially important as the seat of the O'Dwyer family, who were dispossessed during the era of Cromwellian confiscation, and subsequently the Maude family, who built this house. The Maudes rose to great eminence attaining ranks of Viscounts Hawarden and Earls of Montalt. As principal landowners in the area, they were generous benefactors of Dundrum village in the mid-nineteenth century.
