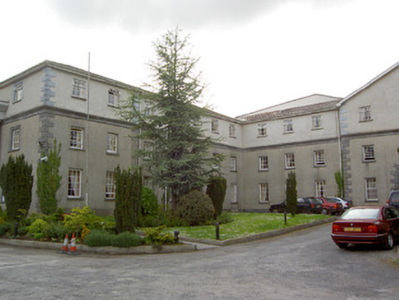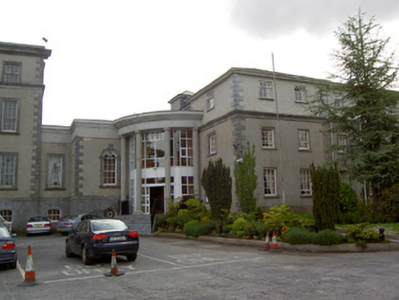Survey Data
Reg No
22102011
Rating
Regional
Categories of Special Interest
Architectural
Original Use
Stables
Historical Use
Industrial school
In Use As
Hotel
Date
1830 - 1850
Coordinates
198034, 144258
Date Recorded
--/--/--
Date Updated
--/--/--
Description
U-plan stable-block, formerly detached and two-storey, built c.1840, now linked to north-west corner of house and having recently added third storey. Nine-bay main block having archway in central three-bay breakfront, flanked by seven-bay blocks with advanced two-bay ends. Original roof removed when third storey added. Roughcast rendered walls with cut limestone quoins, plinths and moulded cornice. Square-headed timber sliding sash windows with cut limestone sills, six-over-six pane to ground floor, six-over-three pane to first floor, with replacement uPVC to first floor of north block. Venetian window to ground floor of block ends having carved limestone surrounds with keystones with timber sliding sash windows, six-over-six pane flanked by one-over-two pane. Square-headed doorways to alternate bays of inner sides of courtyard.
Appraisal
This finely-built and impressively-scaled stable block echoes is an important part of the setting of Dundrum House. The quality of craftsmanship and the symmetry, together with features such as the central arched entrance and advanced pavilion-like ends accord with the quality and indeed the footprint of the country house.



