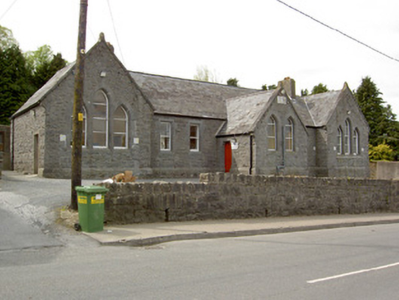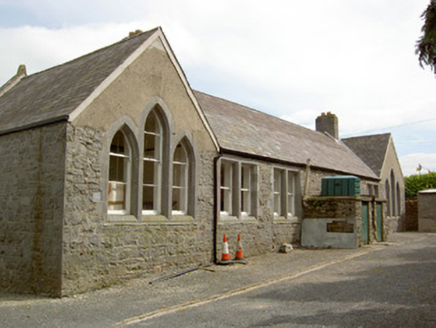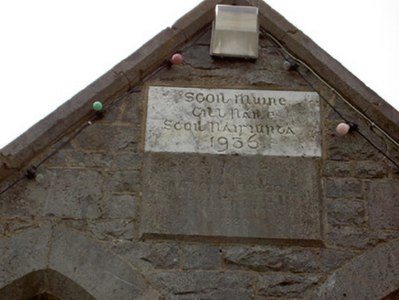Survey Data
Reg No
22103004
Rating
Regional
Categories of Special Interest
Architectural, Social
Previous Name
Saint Mary's National School
Original Use
School
In Use As
Hall
Date
1885 - 1890
Coordinates
222106, 146477
Date Recorded
04/05/2005
Date Updated
--/--/--
Description
Detached E-plan multiple-bay single-storey school, built 1889, with projecting porch and with gable-fronted end bays to front and rear elevations, projecting to front. Now in use as hall. Pitched slate roof, with dressed limestone chimneystacks, copings and finials. Snecked dressed limestone walls, with dressed plinth course to front, date plaques to porch, and chamfered cut limestone block-and-start surrounds to all openings. Square-headed openings to recessed bays, and pointed-arch window openings to projecting bays, one-over-one pane to former. Shouldered-arch door openings to sides of porch, with timber battened doors, with limestone steps. Timer king-post truss roof to interior. Yard and squared rubble limestone boundary wall to front of site.
Appraisal
This former school building mirrors the architectural design of the former presbytery located to the rear through its gable-fronted projections and the detail of its window and door openings. The building continues to serve the local community, as a hall and parish centre. It retains original exterior and interior features such as the king-post truss roof construction. The two entrance doors are a reminder of its former educational function, having served as separate entrances for boys and girls. The building forms part of a good architectural and functional group with the church and former presbytery nearby.





