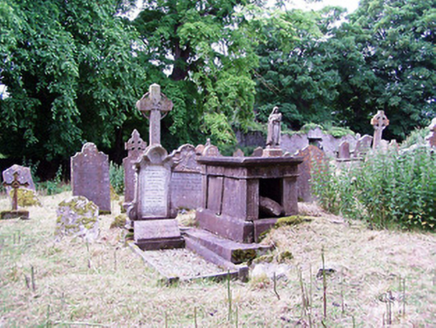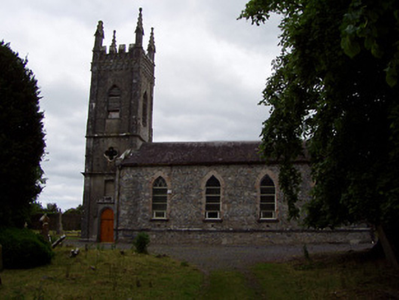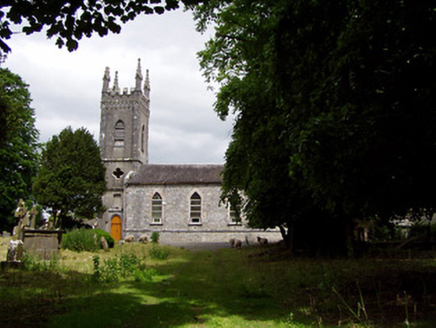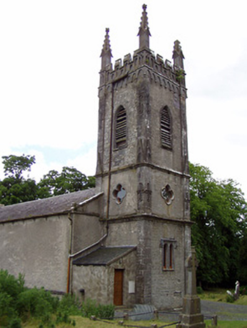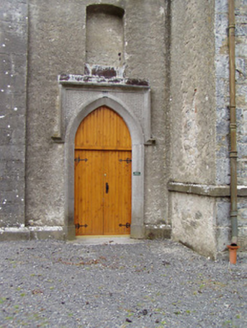Survey Data
Reg No
22104003
Rating
Regional
Categories of Special Interest
Architectural, Artistic, Social
Original Use
Church/chapel
In Use As
House
Date
1805 - 1810
Coordinates
201229, 138584
Date Recorded
13/06/2005
Date Updated
--/--/--
Description
Freestanding Board of First Fruits style former church, built 1807-8 on site of medieval church, now in use as private house, with four-bay nave, windowless to north elevation, and having projecting three-stage tower to west added 1815, latter with single-bay lean-to extension to south side. Closed 1981. Pitched slate roof, with cut limestone pediment detailing to west elevation of nave with acroteria. Carved limestone corbel table and frieze, crenellations and crocketed pinnacles to tower, latter over corner pilasters. Roughcast rendered rubble limestone walls, exposed to south elevation of nave, having dressed limestone string course near base of nave walls, moulded string courses between stages of tower, with plinth course to tower. Decoratively-carved blank cross loops and flat pinnacle-like details to lower stages of tower pilasters. Pointed-arch window openings with replacement windows and tooled limestone sills having brick block-and-start surrounds and voussoirs. Double round-headed window with label-moulding to ground floor of tower, having quatrefoil windows to first floor and louvered pointed windows to top stage. Pointed-arch door opening with chamfered limestone surround and having label-moulding with margined punch dressing to spandrels. Camber-headed recess over doorway. Timber battened double-leaf door with battened overdoor and having ornate strap hinges. Graveyard to site with table tombs and mausolea, one with pitched slate roof. Ashlar limestone piers with carved caps and cast-iron double-leaf gates.
Appraisal
High-quality craftsmanship is evident in the detailing of this church, particularly in the ornate quatrefoil windows, blank cross loops, stone dressings, and carved entrance piers. The architectural form of this church is enhanced by the retention of many original features and materials, such as the limestone sills and slate roof. The architectural design of the tower is immediately apparent, and is enhanced by the finely carved and highly decorative pinnacles and crenellations with decorative frieze. The carved headstones and mausolea contribute artistic interest and context to the site.
