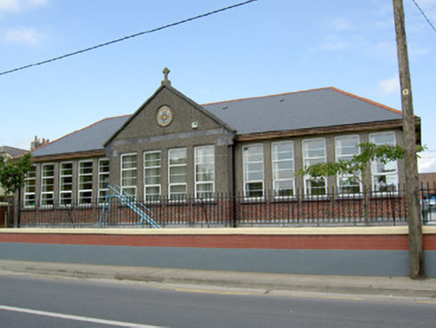Survey Data
Reg No
22105017
Rating
Regional
Categories of Special Interest
Architectural, Social
Previous Name
Saint Joseph's National School
Original Use
School
In Use As
School
Date
1935 - 1945
Coordinates
207286, 140508
Date Recorded
30/06/2005
Date Updated
--/--/--
Description
Detached multiple-bay single-storey national school, built 1940, with central gabled breakfront and having recent flat-roofed single-storey extension to rear. Hipped artificial slate roof with terracotta ridge capping and dressed sandstone eaves course. Dressed limestone coping to breakfront with carved limestone cross finial. Roughcast rendered walls with English bond red brick walls below windows to front elevation with dressed limestone plinth. Breakfront has dressed limestone plat-band, carved limestone brackets and recessed oval panel with render surround and mosaic ceramic plaque. Square-headed window openings with limestone sills and replacement uPVC windows. Former square-headed opening to rear, now blocked, with carved limestone cornice and brackets above. Rendered and red brick wall to front boundary with cast-iron railings.
Appraisal
This building forms a group with the former monastery and other school buildings. Its form and the Modernist horizontal emphasis with expansive windows are typical of school buildings of the early to mid-twentieth century. The incorporation of interesting features, such as the carved brackets and cross finials, adds interest and context.

