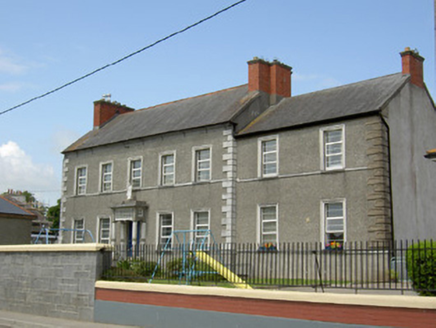Survey Data
Reg No
22105018
Rating
Regional
Categories of Special Interest
Architectural, Social
Previous Name
Richmond House
Original Use
House
In Use As
School
Date
1760 - 1890
Coordinates
207315, 140513
Date Recorded
30/06/2005
Date Updated
--/--/--
Description
Detached five-bay two-storey former house, built c.1780, with attic accommodation and having three-storey part three-bay and part five-bay rear elevation with central bowed stairs return. Front remodelled c.1870. Slightly recessed and slightly lower two-bay two-storey addition to east end with two-bay three-storey return and single-bay single-storey lean-to extension. Limestone portico to front elevation. House formerly in use as monastery, now school. Slate roofs throughout, pitched to main block and addition, hipped to return and conical to bow, with red brick chimneystacks. Cast-iron roof-lights, dressed limestone eaves course, terracotta ridge capping and dressed limestone copings to main block. Roughcast rendered walls with dressed limestone quoins to main block and render quoins to addition and dressed limestone sill courses to front elevation of both blocks. Square-headed window openings, having moulded limestone surrounds to front elevation, with limestone sills and replacement uPVC windows. Round-headed window opening to first floor of rear elevation. Square-headed door opening to front with timber panelled door approached by flight of limestone steps with cast-iron railings and having portico comprising rendered columns and engaged columns with carved limestone banding supporting rendered block with square-headed openings having fixed timber windows, dressed limestone cornice with religious statue above. Inserted square-headed door opening to lowest level of bow, having Diocletian window over with cut limestone sill and spoked glazing. Rendered and snecked dressed limestone boundary walls with cast-iron railings and gates.
Appraisal
This building has two radically different façades reflecting two phases in its history, that of its use as a house and its later use as a monastery for the Christian Brothers. The present rear elevation with its bowed central bay is reminiscent of Longfield House, near Dundrum and indicates a late eighteenth-century date for the building. The road elevation suggests a remodelling in the early twentieth century. The finely-crafted entrance porch, limestone cornice, the moulded window surrounds to the road elevation, and the red brick chimneystacks, are all distinctive and pleasing elements of this building, that remains in educational use today.

