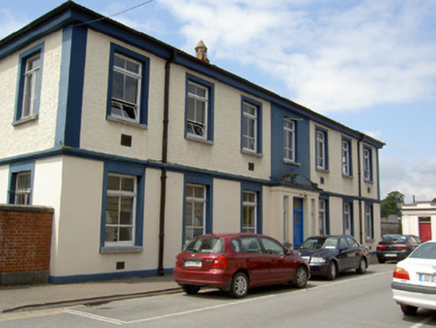Survey Data
Reg No
22105020
Rating
Regional
Categories of Special Interest
Architectural, Social
Previous Name
Cashel Technical School
Original Use
School
In Use As
Building misc
Date
1930 - 1935
Coordinates
207475, 140508
Date Recorded
30/06/2005
Date Updated
--/--/--
Description
Detached seven-bay two-storey former technical school, built 1932, with three-bay end elevations and windbreak to front elevation having render cornice. Hipped slate roof with copper roof vent, cast-iron rainwater goods and render eaves course. Painted rendered walls, roughcast to first floor, with render plinth, render plat-bands to ends of first floor elevation, render string course between floors and louvered vents under windows. Square-headed window openings with limestone sills, render surrounds and timber windows. Square-headed door opening with part-glazed timber panelled double-leaf door, over-light and sidelights with limestone sills and timber casement and fixed timber windows.
Appraisal
The large and imposing form of this building make it a notable feature on Hogan Square. Its entrance porch adds variety to the regular façade and the retention of cast-iron rainwater goods, limestone sills and timber casement windows enhances the heritage value of the structure.

