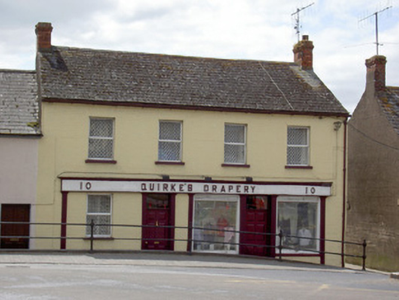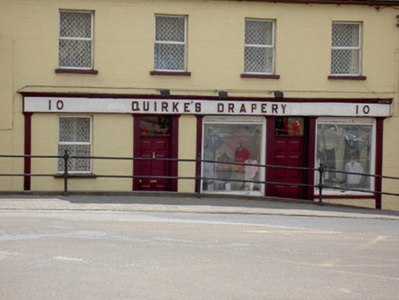Survey Data
Reg No
22105023
Rating
Regional
Categories of Special Interest
Architectural
Original Use
House
In Use As
House
Date
1840 - 1880
Coordinates
207400, 140433
Date Recorded
13/06/2005
Date Updated
--/--/--
Description
Corner-sited end-of-terrace house, built c.1860, now also in use as shop and having full-length timber shopfront to ground floor. Pitched slate roof with red brick chimneystacks and cast-iron rainwater goods. Painted brick walls to front elevation with rendered walls to rear and to north gable. Square-headed window openings with painted brick voussoirs, painted stone sills and replacement uPVC windows. Shopfront comprising fluted timber pilasters to ends of frontage and flanking openings, with timber fascia and cornice. Square-headed plate glass display windows and painted stone sills. Square-headed door openings with timber panelled doors and over-lights.
Appraisal
This building occupies a prominent site on Lower Gate Square, terminating the vista at the west end of Main Street. Its intactness is striking, as is the use of brick walling. The simple timber shopfront enlivens the building.



