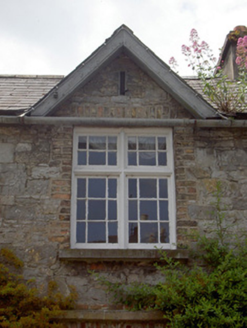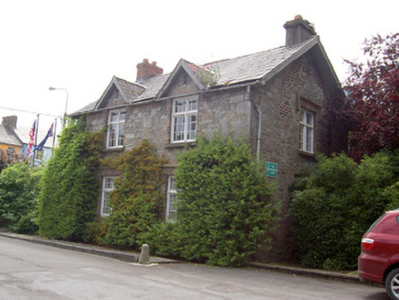Survey Data
Reg No
22105031
Rating
Regional
Categories of Special Interest
Architectural, Social
Original Use
School
Date
1810 - 1830
Coordinates
207609, 140548
Date Recorded
01/07/2005
Date Updated
--/--/--
Description
Detached two-bay two-storey former school, built c.1820, now disused. Pitched slate roof with rendered and brick chimneystacks, timber bargeboards to gables and gable-fronted roof vents. Rubble limestone walls with flush dressed limestone quoins. Square-headed window openings with red brick block-and-start surrounds, limestone sills and having timber mullioned and transomed casement windows with margined two-over-three pane lights. Openings to gables and to ground floor of front elevation having carved limestone label-mouldings. Square-headed door opening in south gable with cut limestone lintel and plinth blocks and having replacement timber door.
Appraisal
This former school forms a group with the former bishop's palace and gate lodge and its Tudor style forms a contrast with the styles of the other buildings. It retains interesting features such as the mullioned and transomed windows and well-crafted label-mouldings. Its regular form is enhanced by the gabled vents and gable-end chimneystacks.



