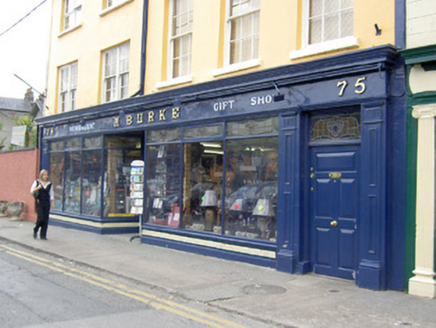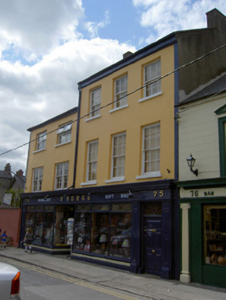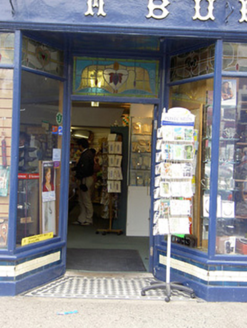Survey Data
Reg No
22105034
Rating
Regional
Categories of Special Interest
Architectural, Artistic
Original Use
House
In Use As
Shop/retail outlet
Date
1850 - 1870
Coordinates
207633, 140562
Date Recorded
13/06/2005
Date Updated
--/--/--
Description
Terraced five-bay three-storey house, built c.1860, originally comprising three-bay house and lower two-bay house, now in use as shop and having render shopfront to ground floor. Pitched slate roofs with rendered chimneystacks, cast-iron rainwater goods and render eaves course. Rendered walls with square-headed openings and painted stone sills. Timber sliding sash windows, except for replacement uPVC windows of second floor of lower block, six-over-six pane to higher block and paired four-over-four pane to first floor of lower block. Shopfront comprising panelled render pilasters to ends of façade and flanking doorway to upper floors, render fascia with raised lettering and cornice, square-headed plate glass display windows having coloured glass over-lights. Recessed shop entrance with square-headed timber panelled door with coloured glass over-light and tiled threshold. Square-headed door to upper floors with timber panelled door with coloured glass over-light.
Appraisal
The regular but varied forms of the two blocks as well as their size and scale make this building a notable part of the streetscape. The façade is enlivened by the fine rendered shopfront with coloured glass and recessed entrance. This house and shop terminates a particularly intact and rare example of a typical, traditional, small-town streetscape, and complements the adjoining forecourt of the former bishop’s palace.





