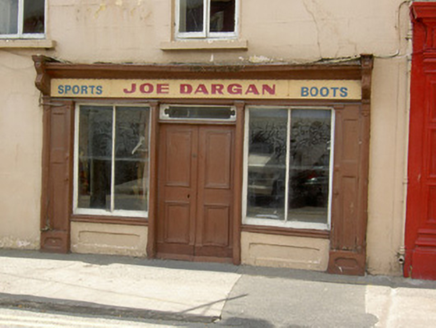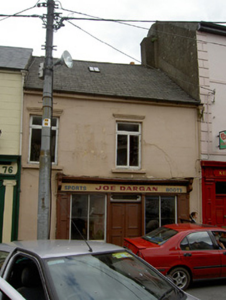Survey Data
Reg No
22105036
Rating
Regional
Categories of Special Interest
Architectural, Artistic
Original Use
House
Date
1860 - 1880
Coordinates
207648, 140570
Date Recorded
13/06/2005
Date Updated
--/--/--
Description
Terraced two-bay two-storey house with attic, built c.1870, later also in use as shop and having timber shopfront to ground floor. Pitched slate roof with render eaves course and cast-iron rainwater goods. Painted lined-and-ruled rendered walls. Square-headed window openings having painted stone sills, timber casement windows with raised render reveals and render cornices. Shopfront comprising narrow timber pilasters flanking openings with timber brackets, fascia and cornice. Square-headed two-light plate glass display windows flanking entrance, with moulded render sills and stall risers with panel details and having square-headed door opening with timber panelled double-leaf door and decoratively carved over-light.
Appraisal
This building and its slightly higher neighbour are bookended by three-storey buildings, the row being a quite intact and rare example of a typical Irish small-town streetscape. The modest size and scale of the house/shop are essential to its character, and the building is enlivened by details such as the render cornices, eaves course, and the well-executed timber shopfront.



