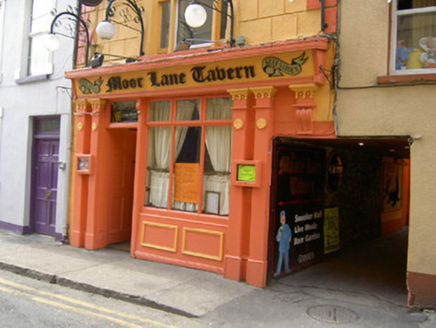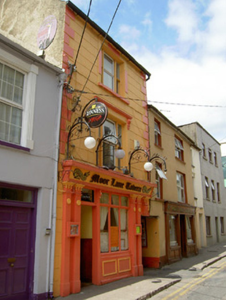Survey Data
Reg No
22105039
Rating
Regional
Categories of Special Interest
Architectural, Artistic, Social
Original Use
House
In Use As
House
Date
1860 - 1880
Coordinates
207660, 140588
Date Recorded
13/06/2005
Date Updated
--/--/--
Description
Terraced single-bay three-storey house, built c.1870, now also in use as public house and having timber pub-front to ground floor and shared square-headed integral passageway to front elevation. Pitched slate roof with rendered chimneystack. Lined-and-ruled rendered walls with render quoins and recent cast-iron lamps. Square-headed tripartite windows, replacement uPVC to middle and one-over-one pane timber sliding sash to sides, with render surrounds, decorative render consoles, cornice and painted stone sills. Shopfront comprising paired decorative carved timber pilasters to ends with decorative capitals, timber fascia with raised lettering and cornice. Square-headed divided timber display window with panels to stall riser. Timber panelled door with over-light.
Appraisal
This house/shop is part of a rare survival of a relatively intact traditional Irish small-town streetscape. Its taller form, flanked by lower neighbours, forms part of a visually appealing undulating roof-scape. Its façade is enlivened by the decorative render window surrounds and the well-executed shopfront.



