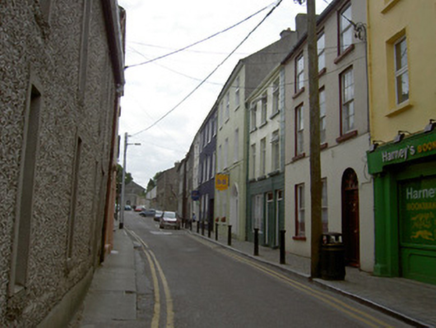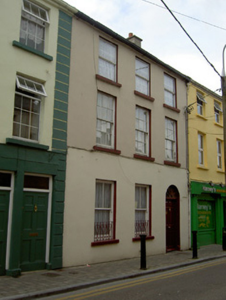Survey Data
Reg No
22105052
Rating
Regional
Categories of Special Interest
Architectural
Original Use
House
In Use As
House
Date
1820 - 1840
Coordinates
207653, 140490
Date Recorded
20/06/2005
Date Updated
--/--/--
Description
Terraced three-bay three-storey house, built c.1830. Pitched artificial slate roof with rendered chimneystacks and cast-iron rainwater goods. Painted rendered walls. Square-headed window openings having painted stone sills. Timber sliding sash windows to lower floors, two-over-one pane with decorative cast-iron railings to ground floor, six-over-six pane to first floor, and replacement uPVC windows to second floor. Round-headed door opening with timber panelled door and spoked fanlight.
Appraisal
This house stands on John Street, a narrow street that leads from Main Street to the Church of Ireland cathedral. It is one of the more modest of the houses on the street and is enhanced by the decorative wrought-iron window guards and cobweb fanlight, and by the retention of timber sash windows.



