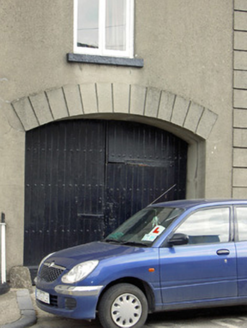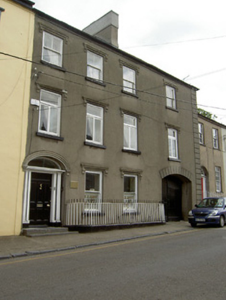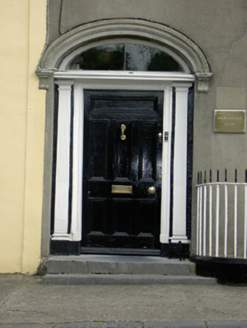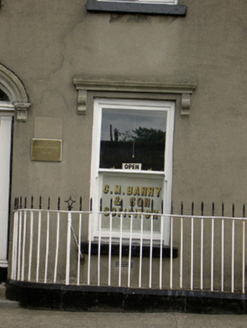Survey Data
Reg No
22105068
Rating
Regional
Categories of Special Interest
Architectural
Original Use
House
In Use As
Office
Date
1810 - 1830
Coordinates
207743, 140444
Date Recorded
20/06/2005
Date Updated
--/--/--
Description
Terraced four-bay three-storey house with attic, built c.1820, having integral carriage arch to front elevation. Pitched roof with rendered chimneystacks and render eaves course. Rendered walls with render quoins to southeast end. Square-headed window openings with limestone sills and render cornices and consoles. One-over-one pane timber sliding sash windows to ground floor, two-over-two pane to second floor, and replacement uPVC to first floor. Segmental-headed door opening with timber doorcase comprising moulded architrave flanked by fluted pilasters, with moulded cornice, plain fanlight and timber panelled door, and render archivolt with decorative render consoles. Limestone steps with cast-iron boot-scrape. Segmental-headed carriage arch with render voussoirs, timber battened double-leaf door and limestone wheel-guards. Cast-iron railings on painted plinths to front of centre bays.
Appraisal
This is one of the larger houses on John Street, the thoroughfare leading towards the cathedral precinct. Its regular form is enhanced by the deep chimneystacks and carriage arch and its façade is enlivened by the render cornices, cast-iron railings and in particular by the fine carved timber doorcase. The carriage arch relates the house to the yard at the rear.







