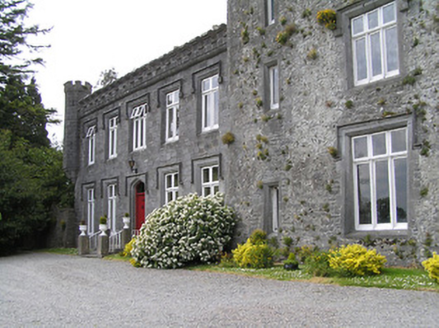Survey Data
Reg No
22106001
Rating
Regional
Categories of Special Interest
Archaeological, Architectural, Historical
Original Use
Country house
In Use As
Country house
Date
1530 - 1780
Coordinates
233010, 140675
Date Recorded
13/05/2005
Date Updated
--/--/--
Description
Detached T-plan five-bay two-storey country house, built c.1760, façade remodelled and octagonal turret added to south-west corner c.1825, and having four-storey tower house, built c.1550, adjoining to east. Lower two-storey extension to north gable of return. Adjoining outbuildings to rear. Pitched slate and artificial slate roofs with rendered chimneystacks and having crenellated parapet to front elevation. Coursed dressed limestone walls to house. Square-headed openings to front elevation of house, with chamfered dressed limestone block-and-start surrounds with carved label-mouldings and having timber casement windows. Timber sliding sash and casement and some replacement uPVC windows to rear. Loops to turret. Chamfered four-centred arch doorcase with labe- moulding with spandrel detail and having timber battened door with overlight and decorative strap hinges. Tower house has battered rubble limestone walls with dressed quoins, chamfered cut limestone surrounds to loop and triple-light casement windows to front, and has loops and double-light medieval windows to other elevations. Multiple-bay two-storey outbuildings to site have pitched slate roofs, rubble limestone walls and replacement windows and doors. Walled garden to site, with rubble limestone boundaries and having dressed stone piers to with carved finials and cast-iron gates to main entrance.
Appraisal
The turret, crenellations and label mouldings applied to this building are a witty reference to the original defensive nature of the tower house to which it has been added. It forms an interesting horizontal counterpoint to the very tall tower house. Together, they form an interesting group with the outbuildings and walled garden.

