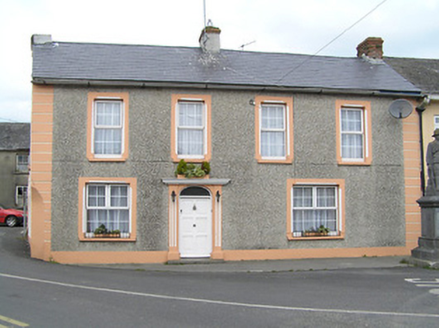Survey Data
Reg No
22106003
Rating
Regional
Categories of Special Interest
Architectural, Artistic
Original Use
House
In Use As
House
Date
1820 - 1860
Coordinates
233543, 140150
Date Recorded
13/05/2005
Date Updated
--/--/--
Description
End-of-terrace four-bay two-storey house, built c.1840, with chamfered corner to south-east, and three-bay two-storey return to rear. Pitched artificial slate roof with rendered and brick chimneystacks. Pebble-dashed walls with render quoins and plinth. Square-headed openings with replacement uPVC windows and moulded render surrounds. Segmental-headed opening with replacement timber door having fanlight and moulded render surround comprising fluted pilasters and moulded cornice. Rendered walls and piers and two-storey outbuilding with pitched slate roof to rear yard.
Appraisal
This house occupies a prominent corner site and contributes to the streetscape of Mullinahone. The decorative render surrounds to both windows and door, and the chamfered corner enliven the façade and are a reminder of the high quality of design and craftsmanship of an earlier time. The chamfered corner would have aided traffic flow.

