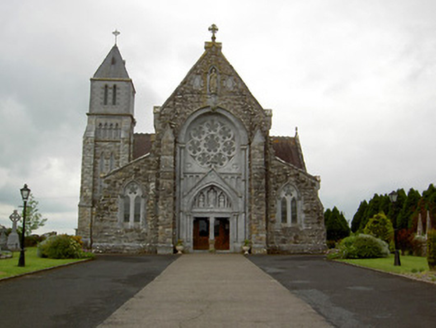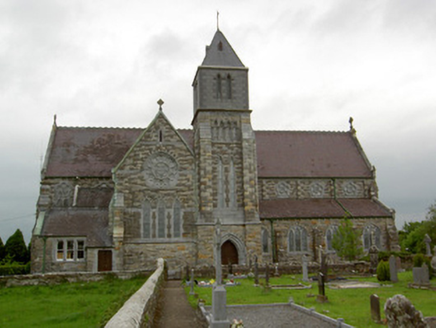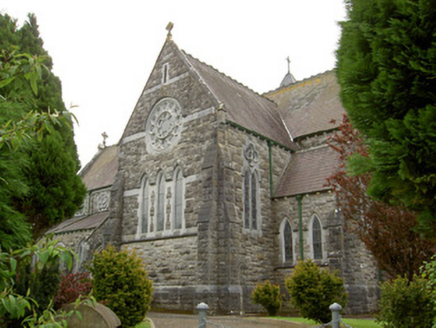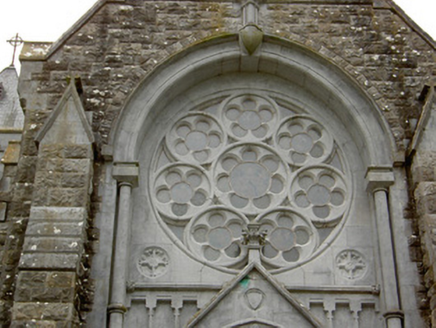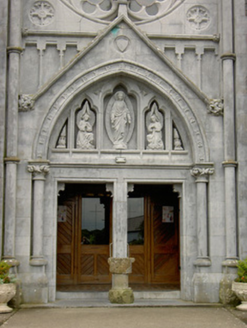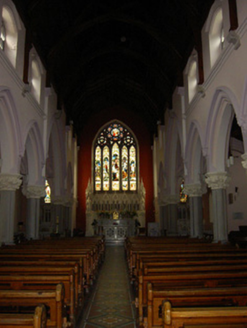Survey Data
Reg No
22107003
Rating
Regional
Categories of Special Interest
Architectural, Artistic, Historical, Social
Original Use
Church/chapel
In Use As
Church/chapel
Date
1875 - 1885
Coordinates
176115, 134632
Date Recorded
01/06/2005
Date Updated
--/--/--
Description
Detached east-facing cruciform-plan gable-fronted Gothic Revival Catholic church, built 1880. Comprising five-bay nave with four-bay side aisles, four-stage bell tower with spire to south and sacristy to southwest. Elaborate composition to entrance front links portal doorway and rose window above. Pitched slate roof with clay ridge cresting, limestone cross finials, cast-iron rainwater goods, cut limestone eaves course to east end of nave and carved limestone eaves brackets to west and to projections. Pyramidal slate roof to tower with louvres and cross finial. Carved limestone chimneystack to sacristy. Rock-faced snecked polychrome limestone walls with cut limestone plinth course and having stepped buttresses to main corners and between nave windows. Cut limestone platbands to transepts. Ashlar limestone walls to top stage of tower and to portal. Triple lancet window openings with rose windows above to transepts, cinquefoil windows to clerestory with raised moulded surrounds, pointed arch five-light window with geometrical limestone tracery and pointed double lights to chancel. Rose window to front elevation set into round-arch recess with ornate keystone, latter supporting projecting base of pointed arch recess with statue of Saint Ailbe, and having carved moulded archivolt flanked by colonettes with dressed stone capitals. Pointed-arch two-light window openings with cinquefoil lights above and flanked by colonnettes with floral capitals to front elevation of side aisles and slightly-pointed three-light window openings with hood-mouldings to side aisles. Tower has lancet windows to second and top stages of tower and pointed arcade with recessed square-headed loops to third. All windows having chamfered cut limestone surrounds and stained glass. Entrance portal consists of slightly-pointed recess under shallow moulded gabled canopy with animal stops and vegetal finial and having sculpted tympanum with trefoil-arched recesses with statues over pair of square-headed door openings, latter having moulded architraves, carved recessed shoulders and timber battened doors flanked by colonnettes with dove and floral motif to capitals. Colonnettes support decorative archivolt to tympanum and all flanked in turn by second pair of colonnettes which continue upward to support archivolt of overall composition. Pointed-arch door openings to north transept porch and tower with moulded carved limestone archivolts surrounds under hood-mouldings to recessed timber battened doors having ornate strap hinges and limestone steps. Interior has ornate sculpted marble main and side aisle reredoses with gabled arcade motif and crocketed ends with statues. Pointed hood-moulded arcades to side aisles with human head stops over clustered marble columns with vegetal capitals. Decorative marble gallery over entrance end of nave supported on arcade of brown marble columns. Timber scissors truss roof with braces supported on ornate corbels linked by moulded string courses. Freestanding sandstone water font to door possibly reused medieval artifacts. Snecked limestone boundary wall and gate piers to front of site with wrought-iron gate. Graveyard to southeast of site with recumbent and upstanding grave markers.
Appraisal
A Gothic Revival church designed by George Coppinger Ashlin (1837-1921) of Dublin succeeding a pre-Emancipation chapel (1809) nearby see 22107002). The rock faced surface finish and sheer silver-grey limestone dressings provide an interesting interplay of light and shade while the artistic detailing inside, including the pinnacled reredos, complements and enhances the composition. Vibrant stained glass has been attributed to a variety of studios, including Mayer and Company of Munich and Watson and Company of Youghal, with later panels ascribed to Sarah Purser (1848-1943) and Alfred Ernest Child (1875—1939) of An Tur Gloine (opened 1903). Emly can claim an ecclesiastical heritage dating back to at least the eleventh century when the Annals of the Four Masters (1058) recorded that 'the daimhliag or great stone church and the cloictheach or round tower and belfy of Emly were burnt' [RMP TS065-013002-].

