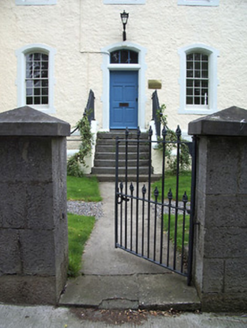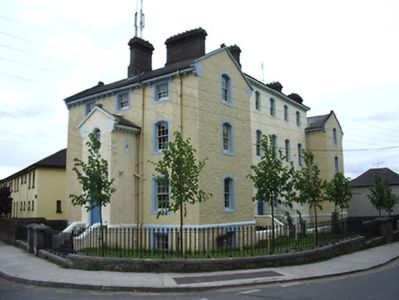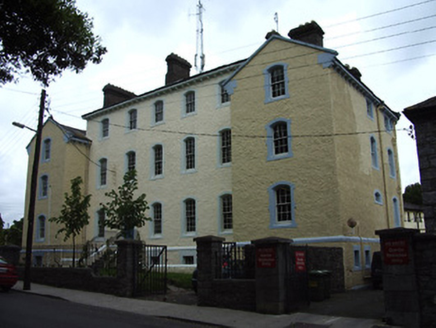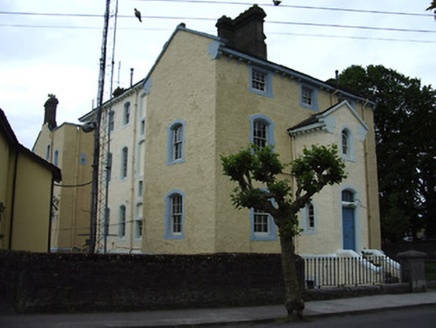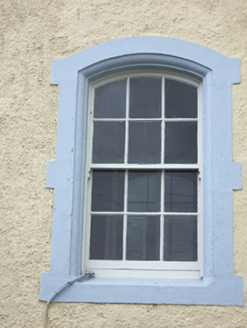Survey Data
Reg No
22108020
Rating
Regional
Categories of Special Interest
Architectural, Social
Previous Name
Tipperary Constabulary Barrack
Original Use
RIC barracks
Historical Use
Garda station/constabulary barracks
Date
1870 - 1880
Coordinates
188957, 136025
Date Recorded
14/06/2005
Date Updated
--/--/--
Description
Detached purpose-built H-plan seven-bay three-storey over basement RIC barracks, built c.1875, and formerly in use as Garda station. Comprises central five-bay block flanked by slightly-lower gable-fronted blocks having three-bay side elevations. Gable-fronted projecting entrance porch to north block rising to height of first floor. Hipped slate roof to central block, pitched to flanking blocks, with rendered chimneystacks, cast-iron rainwater goods, rendered copings and having brackets to rendered box eaves. Painted roughcast rendered walls with plinth course to basement. Segmental-headed windows to front elevation, square-headed to basement and top floor of side elevations of flanking blocks and some to rear elevation, all having painted moulded render block-and-start surrounds, with integral sills. Round-headed windows to porch. Timber sliding sash windows throughout, nine-over-nine pane to middle floors of central block, six-over-six pane to flanking blocks and other floors of central block and two-over-two horizontal pane to porch. Segmental-headed entrance opening to front elevation and to north porch, replacement timber panelled doors with moulded cornice and paned overlights, accessed by flights of limestone steps with rendered parapets. Low painted roughcast rendered boundary wall to basement area. Rubble stone boundary wall with limestone coping, tooled limestone piers with pyramidal caps, and decorative wrought- and cast-iron railings and pedestrian gates. Vehicular entrance to rear with wrought and cast-iron double-leaf gates.
Appraisal
This imposing former barracks was one of a number of public buildings, such as the Town Hall, to be constructed in the 1870s decade. Its scale is an indicator of the level of Fenian activity occurring in the Tipperary area during this period. The fortress-like appearance is reinforced by gable-fronted end blocks. Its height, prominent corner siting and number of window openings, accentuate its dominance of the streetscape.
