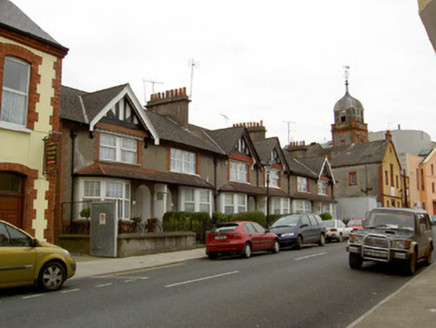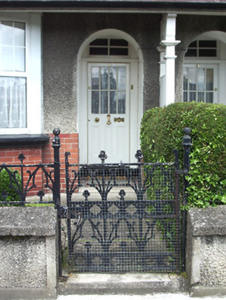Survey Data
Reg No
22108025
Rating
Regional
Categories of Special Interest
Architectural
Original Use
House
In Use As
House
Date
1900 - 1910
Coordinates
189094, 135893
Date Recorded
26/05/2005
Date Updated
--/--/--
Description
Terraced two-storey house, one of a similar terrace of six, built c.1905, with two-bay ground floor and one-bay first floor under half-timbered gable, bowed bay-window to front, canopy to front over bay-window and porch shared with neighbouring house, and with two-storey return to rear. Pitched artificial slate roof with rendered chimneystack and cast-iron rainwater goods, and red tile roof to front canopy. Timber bargeboards to front gable and red tile cladding supported on timber brackets to front gable. Pebble-dashed walls with red brick quoins and render diamond panel to first floor and red brick plinth wall to bay-window. Square-headed window openings, paired with red brick block-and-start surround to first floor, with concrete sills and replacement uPVC windows. Round-headed recessed entrance porch, with pierced timber screen shared with neighbouring house, and tiled step. Square-headed door opening with glazed vertical-paned timber panelled door and having horizontal-paned overlight. Low rendered boundary wall to front garden with ornate wrought-iron railings and gate.
Appraisal
The overall design of this attractive terrace is evident in the gables of the end and central houses. The Celtic Revival style shamrock motif used in the fine railings and gates, fits well with the Art and Crafts style of the houses. This form of urban living was getting a foothold in the Irish landscape during this period, which lends additional significance to a terrace such as this.



