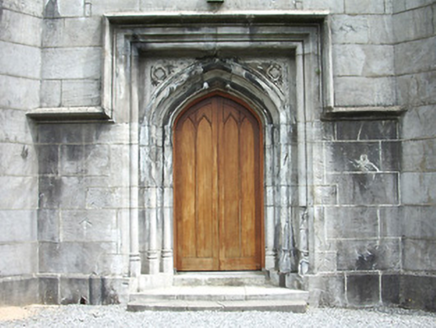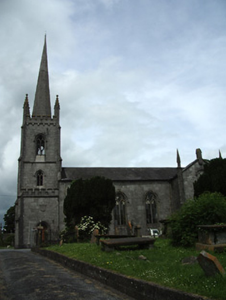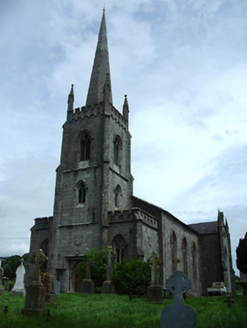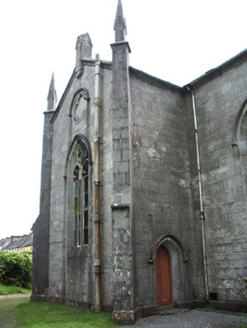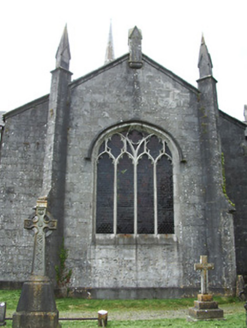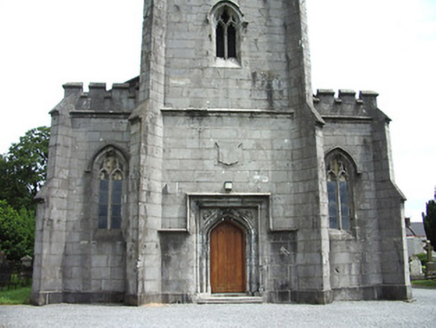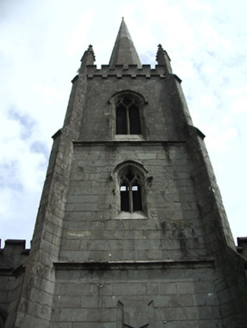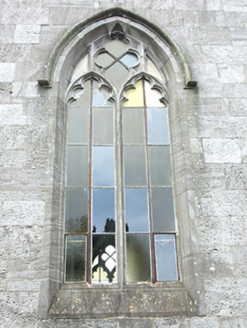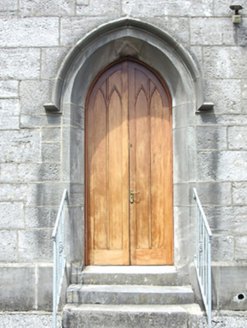Survey Data
Reg No
22108041
Rating
Regional
Categories of Special Interest
Architectural, Artistic, Social
Original Use
Church/chapel
In Use As
Church/chapel
Date
1825 - 1835
Coordinates
188868, 135858
Date Recorded
20/06/2005
Date Updated
--/--/--
Description
Freestanding cruciform-plan Church of Ireland church, built 1820-30 and dated 1832, with three-bay nave, three-stage tower to front elevation flanked by lower annexes, chancel to east elevation, and crypt. Pitched slate roofs with moulded eaves course, having octagonal-plan spire to tower, crenellations to tower and annexes, dressed stone gabled finials, crocketed to tower and spiked elsewhere, and cast-iron rainwater goods. Coursed dressed limestone walls with stepped plinth, stepped buttresses, and having moulded string courses to tower. Blind quatrefoils to transept gables and shield plaques plaque to front elevation, with date plaque over main entrance. Coursed dressed stone to spire. Four-centered arch four-light window to east elevation and pointed arch two-light window openings elsewhere, with dressed stone hood-mouldings having quatrefoil and cinquefoil tracery. Unglazed to tower, fixed metal frame windows with hoppers elsewhere. Dressed stone doorcase to west elevation, flanked by diagonally-set buttresses of tower, with moulded and roll label mouldings, pointed three-order doorway, quatrefoils to spandrels, and recessed decorative timber panelled double-leaf door, accessed via stone steps. Pointed-arch door openings elsewhere, with dressed stone hood-mouldings and decorative timber panelled double-leaf doors, accessed by flights of steps. Blind doorway to front elevation of north annex. Set on elevated site surrounded by graveyard. Rendered boundary wall, with coursed rendered capped piers, and double-leaf wrought and cast-iron gates.
Appraisal
This First Fruits church is significant in its own right, and also for its site, which has historically been the location of the medieval parish church of the town. The elegant design has been complemented by the use of high-quality materials, and a visually-pleasing repetition of form, as seen in the pointed arch window and door openings, and tracery. Its elevated position, surrounded by a mature graveyard, accentuates the sense of place, as the church is approached.
