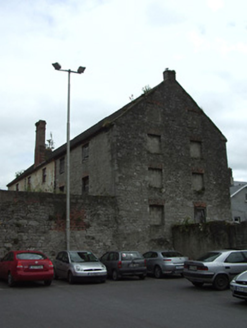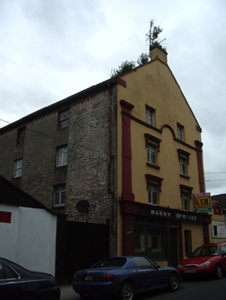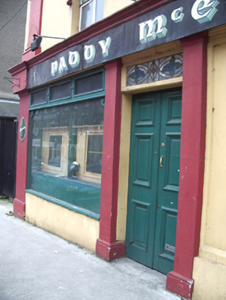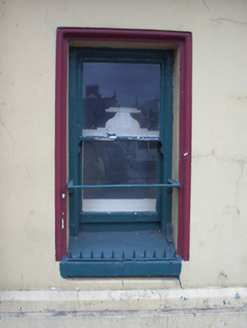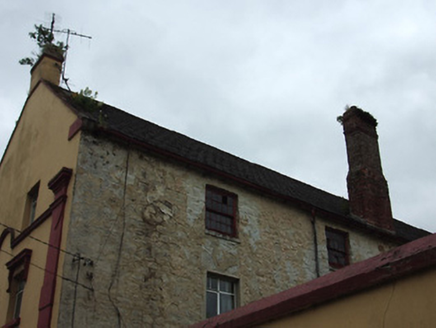Survey Data
Reg No
22108048
Rating
Regional
Categories of Special Interest
Architectural, Artistic, Social
Original Use
Granary
Historical Use
Hospital/infirmary
In Use As
Public house
Date
1800 - 1840
Coordinates
189005, 135830
Date Recorded
14/06/2005
Date Updated
--/--/--
Description
Detached gable-fronted four-storey with attic building, built c.1820, with two-bay front elevation and five-bay side elevations and having pub-front to ground floor. Formerly in use as grain store and workhouse hospital. Pitched slate roof, with rendered chimneystack over gables and red brick chimneystacks to middle of side elevations, with cast-iron rainwater goods. Painted rendered walls to front, with coping to parapet, gable stops, having giant-order pilasters and moulded string course to upper floors acting also as continuous sill course. Partially painted random rubble stone walls to front bays of side elevations, exposed rubble limestone with roughly-dressed quoins elsewhere. Square-headed window openings, with bracketed canopies to upper floors of front elevation and having brick voussoirs to exposed walling. Timber casement windows to top floor, replacement aluminium to middle floors and recessed timber sliding sash one-over-one pane window to ground floor front, latter having moulded render surround, wrought-iron sill guard and integral rainwater drain. Timber sliding sash ten-over-ten pane windows to top floor of side elevations, replacement aluminium windows elsewhere. Pub-front to ground floor with moulded cornice and fasciaboard, square-headed display window and having timber panelled double-leaf entrance doors with overlight having decorative glass. Painted rendered boundary wall to north with coping and plaque dated 1867. Sheeted metal double-leaf doors to square-headed opening.
Appraisal
This imposing building is interesting in tracing the development of this street through its changing uses. Its scale and form are retained, as well as much significant fabric.
