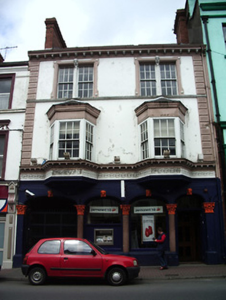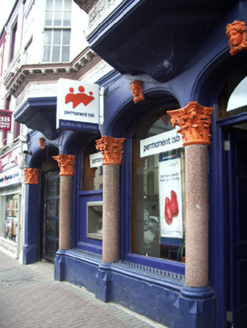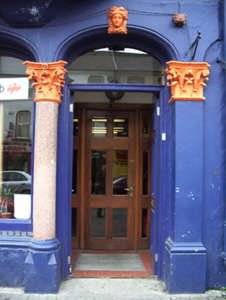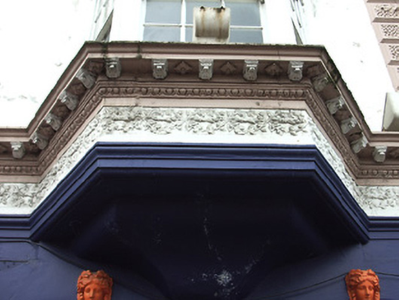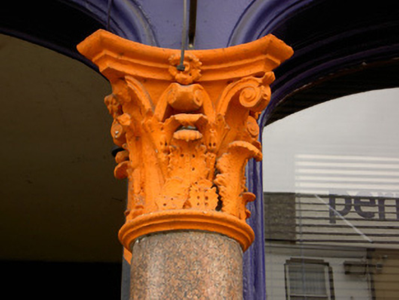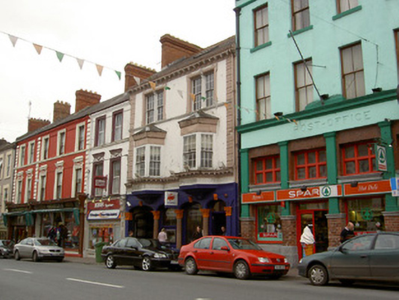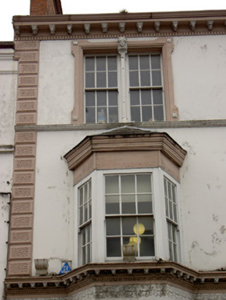Survey Data
Reg No
22108057
Rating
Regional
Categories of Special Interest
Architectural, Artistic, Social
Original Use
Bank/financial institution
In Use As
Bank/financial institution
Date
1880 - 1920
Coordinates
189131, 135803
Date Recorded
23/05/2005
Date Updated
--/--/--
Description
Terraced two-bay three-storey house, built c. 1900, now in use as bank, with arcaded shopfront with end doorway and integral carriage arch, and oriel windows to first floor. Pitched slate roof with crested ridge tiles, red brick chimneystacks, bracketed eaves course with dentils, and cast-iron rainwater goods. Hipped slate roofs to oriel windows. Painted rendered walls with decorative render quoins and moulded string course to second floor doubling as sill course. Paired square-headed window openings to second floor, with colonnettes and moulded mask to keystone, moulded shouldered and kneed surrounds and canted oriel windows to first floor with moulded cornices and plain friezes. Timber sliding sash six-over-six pane windows throughout. Shopfront to ground floor with decorative entablature including moulded bracketed cornice, egg-and-dart string course and intertwined low relief foliage to frieze. Arcaded segmental-headed openings having polished granite columns with chamfered corners to plinths and having rendered pilasters to outer jambs of doorways, Corinthian capitals and moulded mask keystones. Fixed timber display windows. Recessed door opening with double-leaf timber panelled door, and overlight.
Appraisal
The number and variety of decorative features create an unusual façade in this streetscape. The Italianate stucco work to the frieze is a particularly fine example of high quality craftsmanship. Arcaded openings to the ground floor and granite columns are features of many commercial buildings in this streetscape. The use of a dark colour paint to the ground floor creates an effect of recession under the oriel windows, while the lighter coloured upper floors are in harmony with neighbouring buildings.

