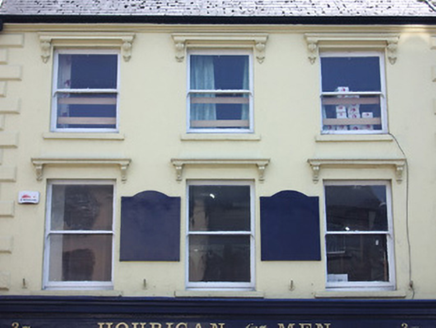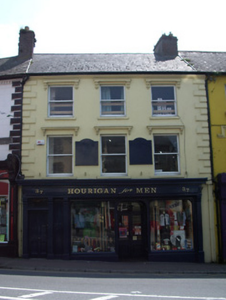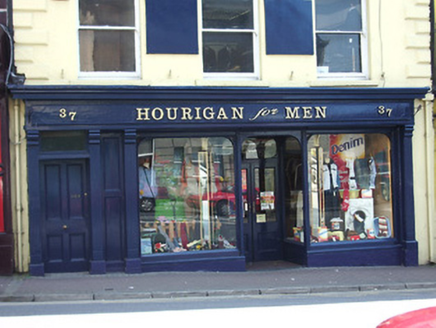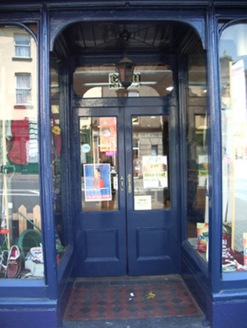Survey Data
Reg No
22108076
Rating
Regional
Categories of Special Interest
Architectural, Artistic
Original Use
House
In Use As
House
Date
1820 - 1860
Coordinates
188945, 135711
Date Recorded
07/06/2005
Date Updated
--/--/--
Description
Terraced three-bay three-storey house, built c. 1840, with shopfront and separate access to upper floors. Pitched slate roof with rendered red brick chimneystack, cast-iron rainwater goods and moulded rendered eaves course. Painted rendered walls with render quoins. Square-headed window openings to upper floors, with moulded brackets and cornices, painted sills and timber sliding sash one-over-one pane windows. Timber shopfront to ground floor with moulded cornice and fluted pilasters with moulded brackets. Centrally-placed recessed entrance porch with timber boarding to ceiling and ceramic tiled pavement. Square-headed door opening with glazed timber panelled double-leaf door and overlight with angle decoration. Pseudo-three-centered arch arcading to timber display windows and porch. Square-headed door opening giving access to upper floors with timber panelled door and plain overlight.
Appraisal
Large window openings to the upper floors of this building and the elegant simplicity of the shopfront, create an attractive façade. The recessed shop entrance imply a shop of superior quality, recognising the impact of a well-defined entrance. It is also significant as it occupies a prominent position at a major junction.







